- Blog
- Real Estate
- NEWS
- United States
The Huron, a Two-Tower Condo Development in Brooklyn is Simply Remarkable
- 11th Jan 2023
- 1911
- 0

On Brooklyn's historic waterfront stand two of Morris Adjmi's most impressive towers. Aside from the remarkable shine, these Brooklyn condominiums also have expansive outdoor space, over 30,000 square feet of amenities, and stunning views of the New York City cityscape.
The Huron is genuinely remarkable.
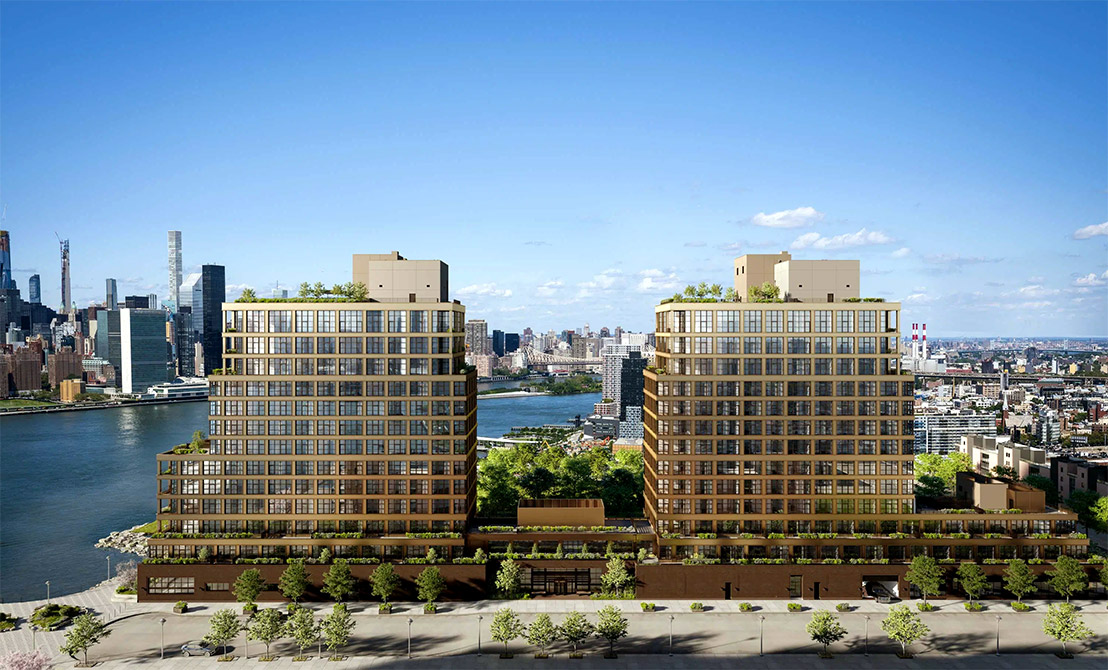
The Huron, Morris Adjmi's first Greenpoint condominium, debuted never-before-seen concepts for the extensive amenity collection. Quadrum Global, the firm behind the well-known Arlo Hotels, designed the two-tower residential complex. SERHANT - New Development, the devoted new development part of Ryan Serhant's brokerage, is responsible for promoting The Huron.
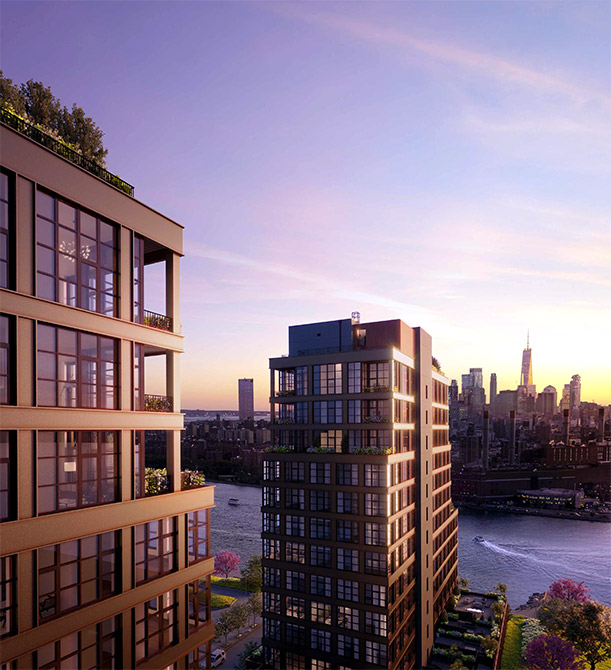
The Huron, situated on one of Brooklyn's last waterfront acres, provides 171 beautiful studio to four-bedroom for-sale apartments with stunning views of New York City and over 23,000 square feet of private outdoor space over 67 units.
The Huron has around 30,000 square feet of space for facilities. The Treehouse Playground, an 8,000-square-foot private park and playground on a brick podium foundation, is located on the second story. Two rooftops on the West and East Towers are among New York City's most desirable private outdoor amenity spots. They include lounge chairs, commercial-grade barbecues, and a huge passive grass area that is ideal for picnics and sunsets.
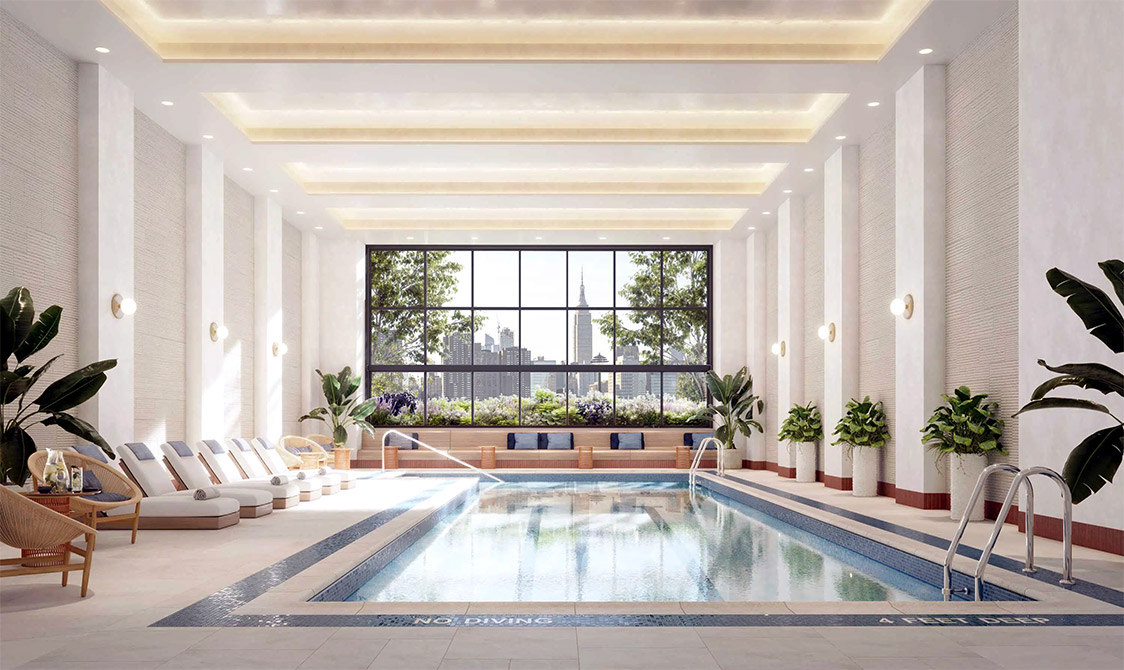
The indoor saltwater pool is 50 feet long and overlooks the East River and the Manhattan skyline. There is also a state-of-the-art fitness facility with Peloton® Bikes, a Movement studio with full-length mirrors, a ballet bar, and a TV, as well as men's and women's locker rooms with saunas. For amusement, there will be a Resident Lounge with a pool table, fireplace, and TV, a Dining Space with a gorgeous fireplace and a catering pantry, and a stunning co-working room with pods, integrated booth seating, TV, and conference table.
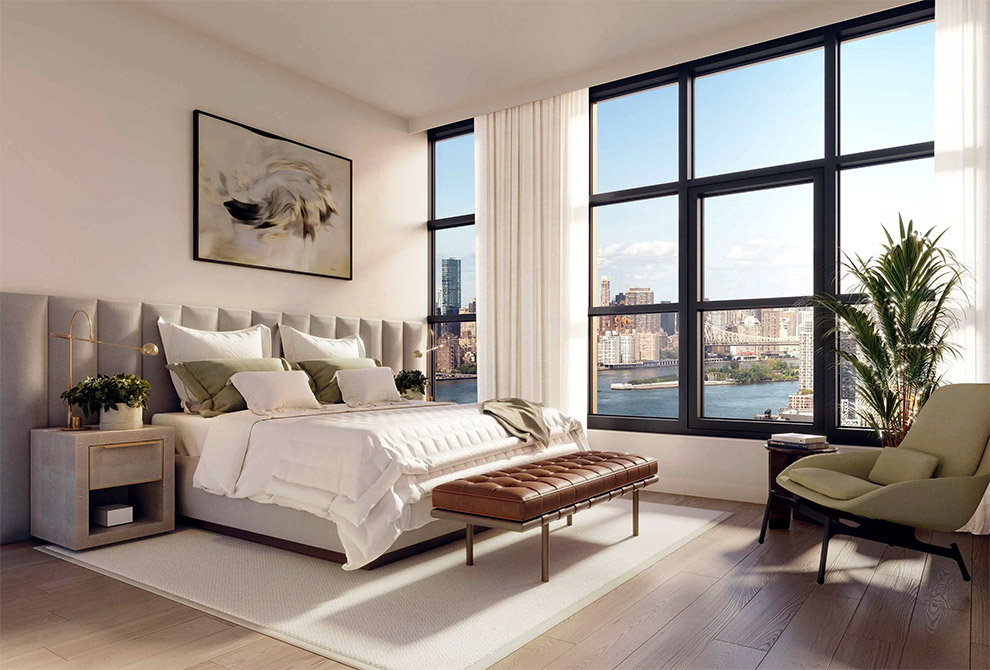
MA designed the interiors using hand-glazed tiles, marble mosaic and terrazzo flooring, and white wood, with modest elements such as blackened patinated metal. Furniture and materials for the amenity rooms were provided by a group of Brooklyn artisans.
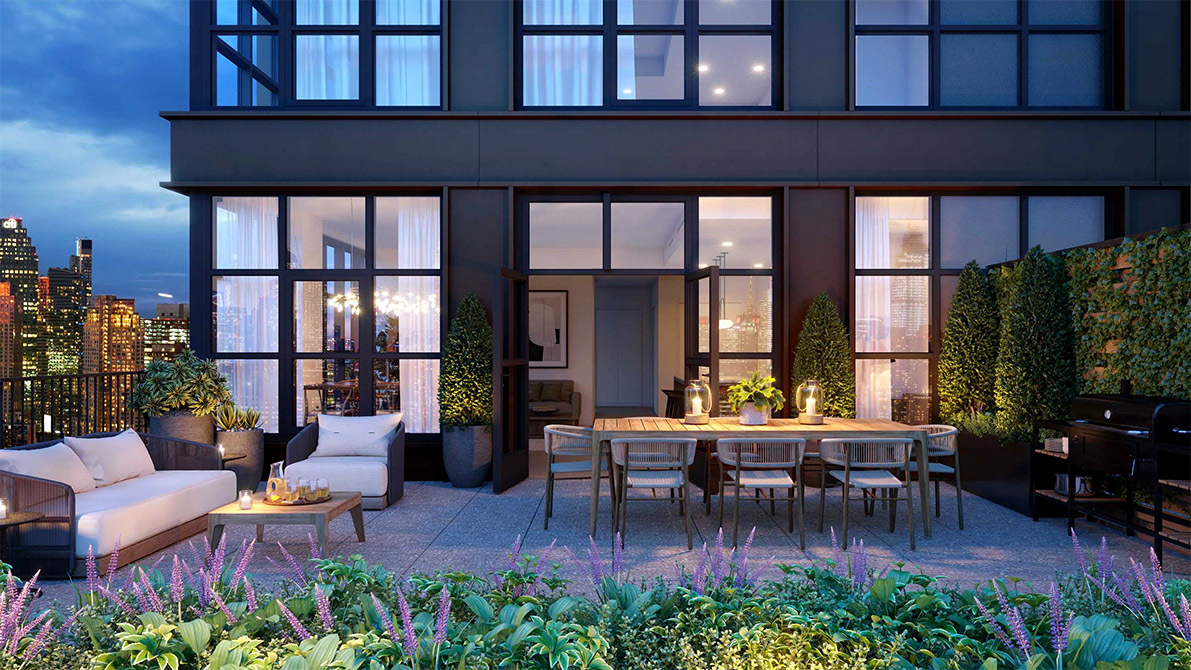
An arrival lobby has a pink Onyx countertop and woven leather desk, as well as lots of storage space, including a package room with refrigerator, bike storage, and more storage space. There is parking on-site, as well as a pet wash.
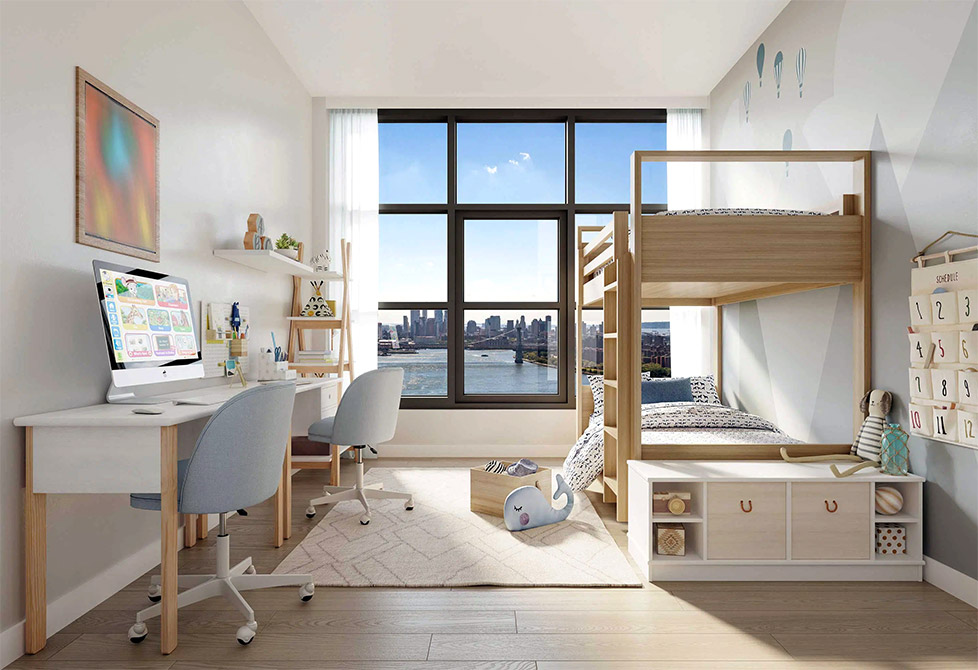
On the second level of the elevated private park, the Explorer's Room, a children's playroom outfitted with KiwiCo® crates and kid's furniture, and the Nook, a casual hangout outfitted with table games, a state-of-the-art TV, and soft seating.
 Suhas
Suhas


Comments
No comments yet.
Add Your Comment
Thank you, for commenting !!
Your comment is under moderation...
Keep reading luxury post