- Blog
- Real Estate
- NEWS
- United States
Trinity Place Holdings Acquires Silver LEED Certification for Jolie on Greenwich
- 3rd Mar 2023
- 1755
- 0

Jolie on Greenwich Gets a Silver LEED Certification
New York, New York - EMBARGOED - 1 March 2023
Trinity Place Holdings Inc. (NYSE: TPHS) (the "Company") announced that Leadership in Energy and Environmental Design (LEED) Silver Certification has been given to Jolie on Greenwich by the U.S. Green Building Council (USGBC).
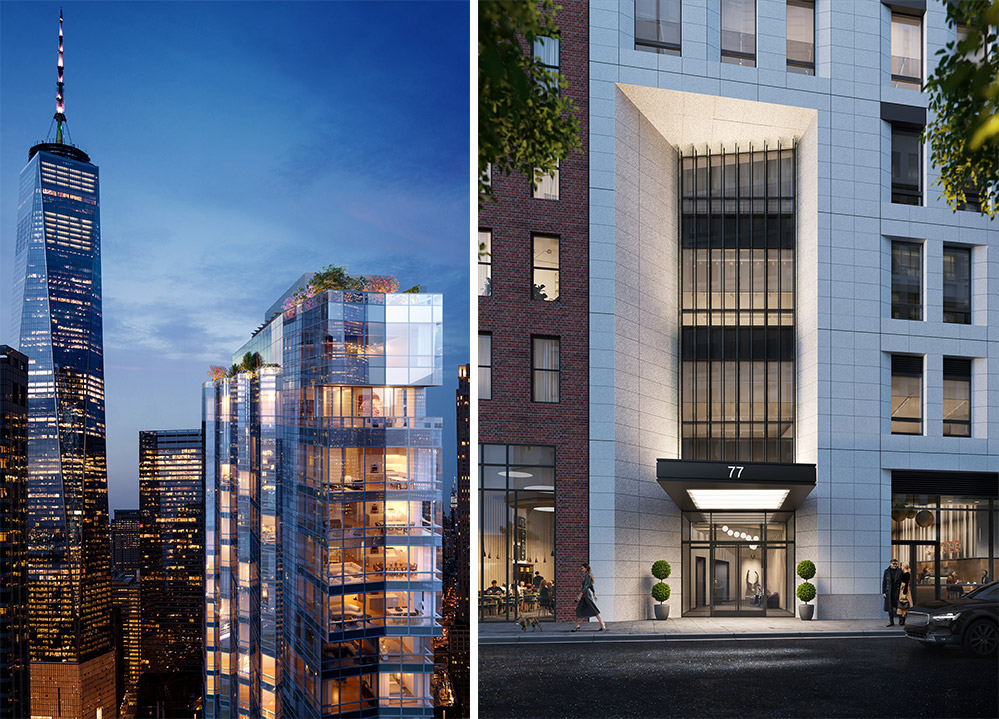
Situated at 77 Greenwich Street in Lower Manhattan, Jolie is a boutique glass tower with ninety opulent units overlooking New York Harbor, the Hudson River, and Battery Park.
Jolie is capped with a penthouse and a Cloud Club 77 rooftop amenity suite. Deborah Berke Associates collaborated with FXCollaborative, the architect of Jolie's base building, to develop the refined interiors and amenity suite of Jolie. In addition to its 90 condominiums and approximately 7,000 square feet of retail space on the main level, Jolie is also home to PS 150, a brand-new public elementary school.
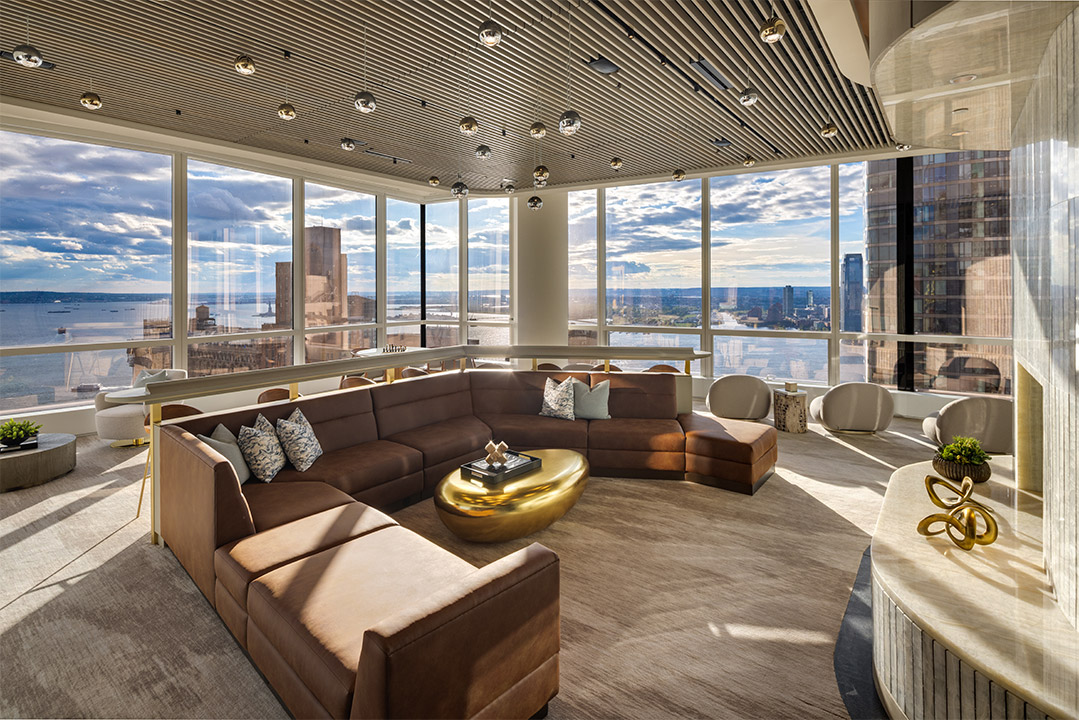
The Mixed-Use Tower, designed by FXCollaborative and Deborah Berke Associates, is located at 77 Greenwich Street in Downtown Manhattan.
LEED certification is a prestigious grading system developed by the U.S. Green Building Council that provides a framework for healthy, efficient, carbon- and cost-saving green buildings. The LEED accreditation allows houses to use less energy, fewer resources, and safe construction materials. Jolie was subjected to a stringent screening procedure, which included the adoption of green measures to promote energy efficiency and create healthy interior conditions.
"Jolie's designation as a LEED-certified building demonstrates our commitment to the health and quality of life of its inhabitants, and it also provides purchasers with substantial financial savings,"said Matthew Messinger, President and CEO of Trinity Place Holdings.
"This year, we are pleased to collaborate with FXCollaborative and Deborah Berke Partners on the Jolie project."
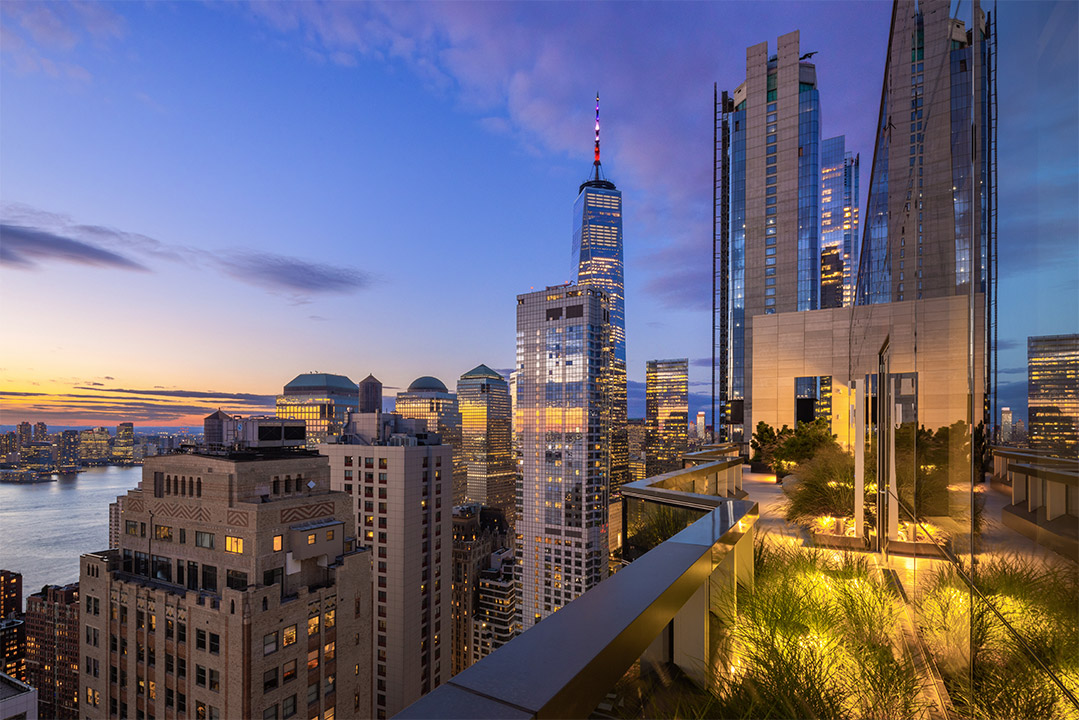
The focus of FXCollaborative's senior partner, Dan Kaplan FAIA, LEED AP, is designing sustainable projects that contribute to the well-being of people and communities, he added.
"Achieving LEED Silver is a significant accomplishment for Jolie, an extraordinary high-rise in Lower Manhattan, and a monument to the dedication of Trinity Place Holdings and our design colleagues at Deborah Berke Associates to positively affect healthy building and living."Stephen Brockman, LEED AP, Partner of Deborah Berke Partners, said,
"Our firm believes in designing timeless architecture and interiors that foster community and well-being." "We are thrilled that Jolie has earned LEED Silver, confirming our commitment to environmental stewardship."
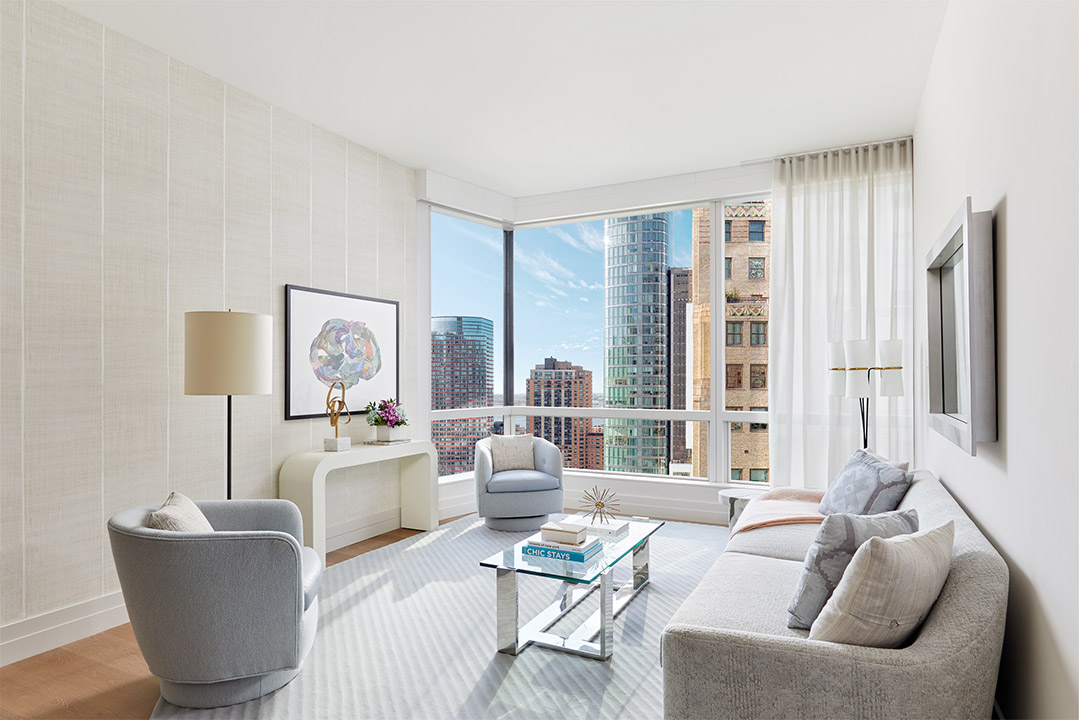
Jolie is a sculptural tower of reflecting glass rising from a foundation of cast stone, created by FXCollaborative, the renowned architectural company responsible for notable New York City residential complexes such as The Greenwich Lane and the new Statue of Liberty Museum.
The 500-foot-tall, 42-story mixed-use condominium is LEED Silver-certified and provides a variety of one- to four-bedroom units with views over the Hudson River and New York Harbor.
The residential front of the building incorporates a pleated glass curtain wall that allows expansive lake views from each of the houses (beginning on the 15th story, nearly 150 feet above the street) and presents a beautiful contrast to the massive masonry of its historic neighbours.
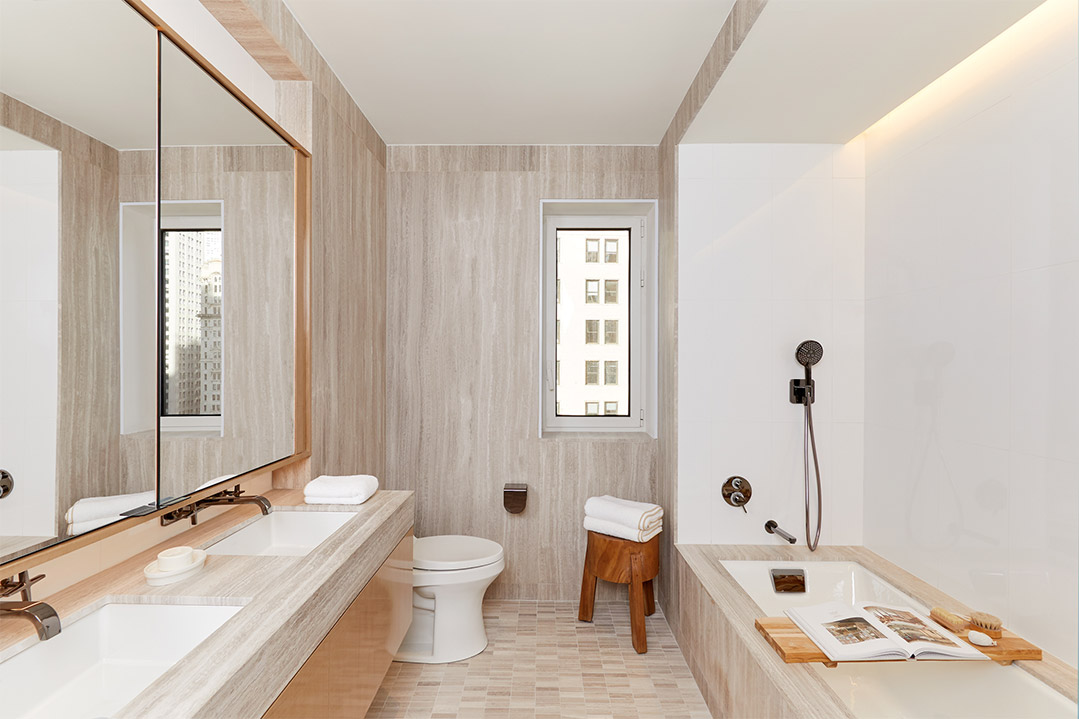
The pleasant interiors of the building, which emphasise excellent workmanship and natural materials, were designed by the renowned Deborah Berke Partners and reflect the firm's vision for Lower Manhattan. Deborah Berke, dean of the Yale School of Architecture, and her partner Stephen Brockman directed the project's design.
The residential levels have hallways filled with natural light and houses that mix natural beauty with the amenities of a luxuriously fitted home. With white wood flooring throughout and ceiling heights exceeding 10 feet, the houses have floor-to-ceiling windows that provide unimpeded views of the lake and cityscape across the expanse of crystal-pleated glass. Each residence has a powder room, a feature seldom seen in New York City's newest luxury developments, to enhance the graciousness and comfort of the floor plans.
Each bespoke Poliform kitchen designed by Deborah Berke Partners boasts state-of-the-art equipment from Miele, Sub-Zero, and Wolf, as well as honed Blue de Savoie marble worktops and backsplashes. The master bathrooms have a soothing blend of honed warm grey Haisa marble floors, walls, and countertops, complemented with quarter-sawn sycamore woodwork and radiant heated flooring.
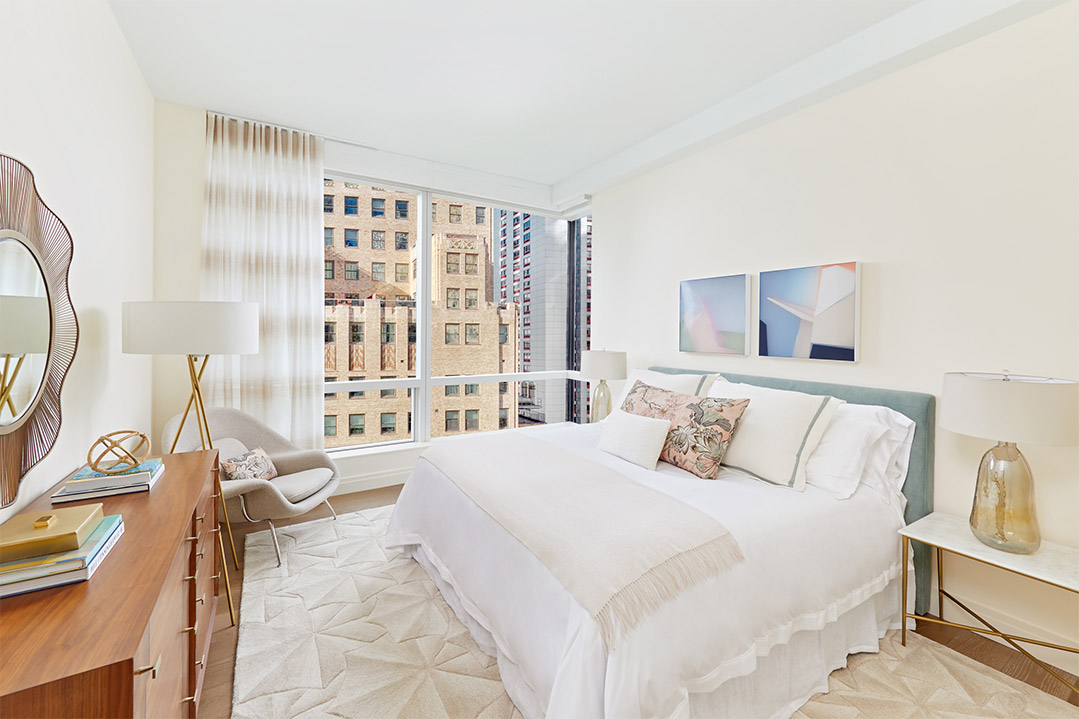
The secondary bathrooms have honed Venice terrazzo tile floors and quarter-sawn wood millwork cabinets, and the powder rooms in each residence include custom-carved Calacatta Lincoln sink bowls and backsplash panels complemented by sandblasted and brushed Bianco Mist quartzite flooring. Built to stringent LEED standards, the luxury residences at Jolie are also ecologically friendly.
In the next months, Deborah Berke Partners will complete a set of facilities that promotes entertainment, health, and recreation. Every tenant is granted a penthouse view in the wide rooms of Cloud Club 77, which include an art-filled lounge with a fireplace, a private dining room with a catering kitchen, a children's playground, and a double-height fitness facility. In addition, there is a multipurpose gaming area and training studio with access to the patio.
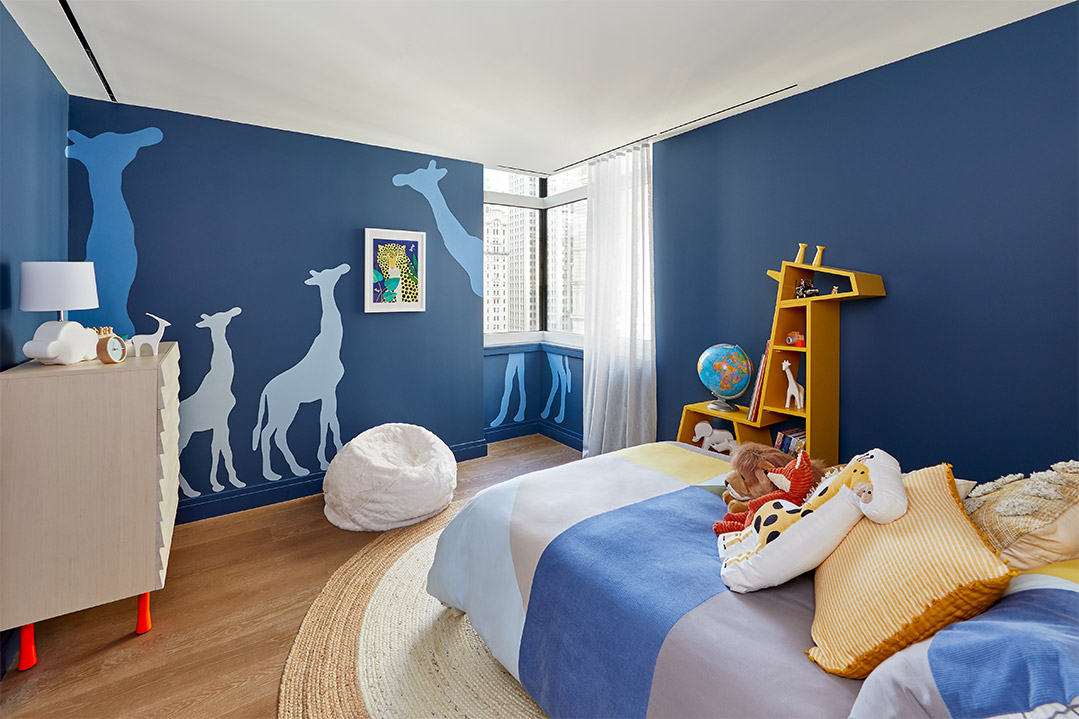
Future Green Studio, a Brooklyn-based landscape architecture company whose famous projects include the Metropolitan Museum of Art's Roof Garden, developed a variety of outdoor areas for inhabitants of Jolie. These spaces include a 3,600-square-foot rooftop garden with a grassy lawn and a children's play area, a meditation deck, grill stations with extensive dining areas and chaise lounging, and a meditation deck. A 950-square-foot outdoor patio with a Japanese rock garden is accessible from the Cloud Club level below, while a 2,350-square-foot terrace on the fourteenth story contains pergolas and a dog run.
Residences with one bedroom begin at $1.75 million for the remaining inventory. Please visit www.jolieongreenwich.com for additional details on Jolie about Greenwich.
About Trinity Place Holdings
Trinity Place Holdings Inc. (NYSE: TPHS) (the "Company") is a holding, investment, development, and asset management firm specialising in real estate. Currently, the Company's main asset is a Lower Manhattan property situated at 77 Greenwich Street. 77 Greenwich is a mixed-use building with a residential condominium skyscraper with 90 units, retail space, and a New York City primary school. The Firm also owns a recently constructed 105-unit, 12-story multifamily building at 237 11th Street in Brooklyn, New York, as well as a 10% stake in a newly constructed 234-unit multifamily property at 250 North 10th Street in Brooklyn, New York, via a joint venture. In addition, the Firm has a retail-tenanted property in Paramus, New Jersey. In addition to its real estate portfolio, the Company also possesses a number of intellectual property assets, including Filene's Basement and associated consumer-focused trademarks, inherited from its predecessor, Syms Corp. As September 30, 2022, the Company had about $268 million in federal net operating loss carryforwards and approximately $232.9 million in state and local net operating loss carryforwards, which may be utilised to lower future taxable income and capital gains.

About FXCollaborative
FXCollaborative uses its extensive skills in architecture, interior design, and urban planning to improve our environment with intelligent, attractive, and responsible design. The company's comprehensive approach incorporates customer desires, an urban sensibility, and a passion of construction craftsmanship. The work of FXCollaborative varies from the size of individual buildings and interiors — office skyscrapers, multifamily dwellings, cultural facilities, workplace, K-12 and higher education institutions — to the scale of the whole city, addressing infrastructure and transportation.
About Deborah Berke Partners
At Deborah Berke Partners, we reduce environmental, social, and aesthetic complexities into architecturally significant designs. Our work is revolutionary, ranging from the reimagining of historic structures to the development of magnificent new structures. Our structures make strong first impressions and continue to please. Our design reflects the ideals and objectives of our customers as well as the unique characteristics of each location.
We investigate how shifting lighting changes a space, how people move across a site and through a structure, and how materials feel and appear after repeated usage. Our approach is human-centered at all sizes, from the large-scale vision of master plans to the minute details of interiors and beyond.
We are a sixty-person architectural firm situated in New York. Since more than thirty years ago, we have created place-specific initiatives throughout the nation and the globe. Each member of our design leadership is a specialist in a separate field; together, we build projects with unheard-of programming and surprising architectural expression. Throughout the years, we've constructed a variety of projects for schools and universities, cultural institutions, individual houses, boutique hotels, commercial and multifamily complexes, and structures for customers with a specific goal.
In 2017, the Cooper Hewitt, Smithsonian Design Museum awarded us the National Design Award.
ABOUT SERHANT New Development
SERHANT is the first real estate firm intended for the marketplace of the future. It evolved from the number one sales team in New York City to a full-service company that is disrupting the conventional real estate business.
SERHANT New Development provides developers and financial institutions with an unrivalled edge by offering intelligent and results-driven step-by-step advice and assistance from site acquisition to final selling for projects of all sizes, prices, and locations. It utilises SERHANT. Studios and ID Lab to generate strong, breakthrough content and sales campaigns that are targeted and amplified using SERHANT. ADX, a technology-driven innovation platform.
Visit https://www.serhant.com to learn more.
Forward-Looking Statements
This announcement contains forward-looking statements as defined under Section 21E of the Securities Exchange Act of 1934, as amended, and the Private Securities Litigation Reform Act of 1995. These forward-looking statements are based on current estimates and predictions about future events. They are not assurances of future performance or results and contain risks and uncertainties that cannot be foreseen or quantified. Please refer to our Annual Report on Form 10-K for the year ended December 31, 2021, as well as our future Securities and Exchange Commission filings, for a more comprehensive disclosure of these and other potential risks and concerns.
We undertake no duty to update any forward-looking statements, whether as a result of new information, later events, or otherwise, unless required by law.
Source: augustprny.com
 Pradeep Dhuri
Pradeep Dhuri


Comments
No comments yet.
Add Your Comment
Thank you, for commenting !!
Your comment is under moderation...
Keep reading luxury post