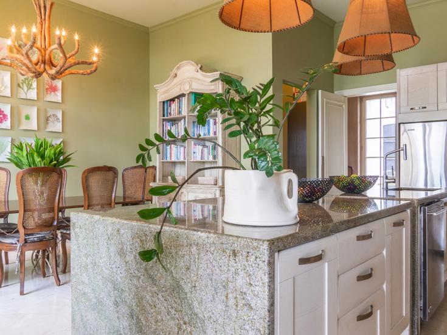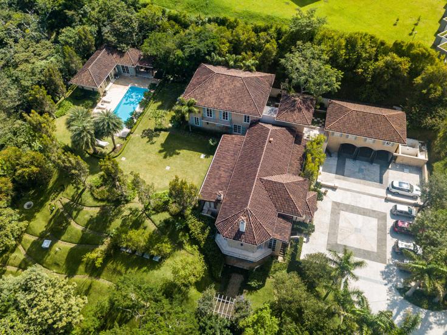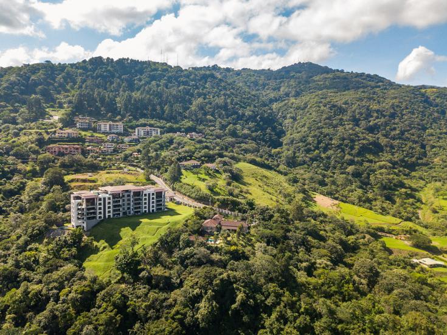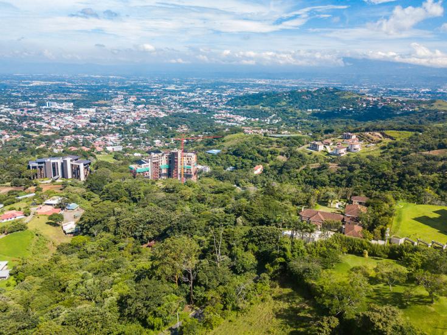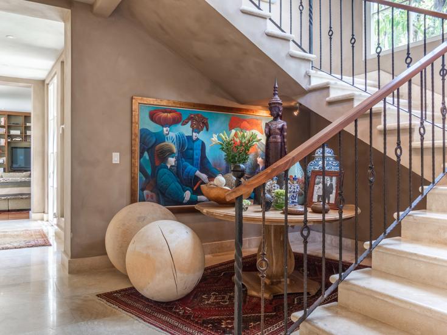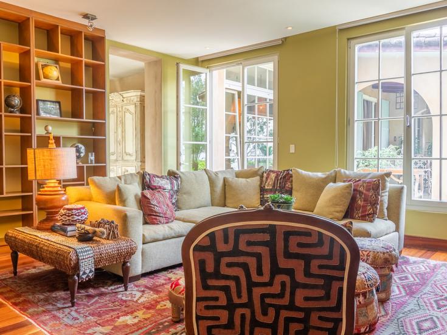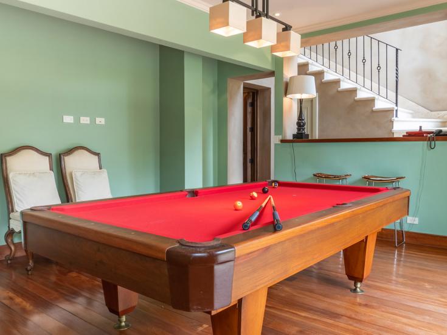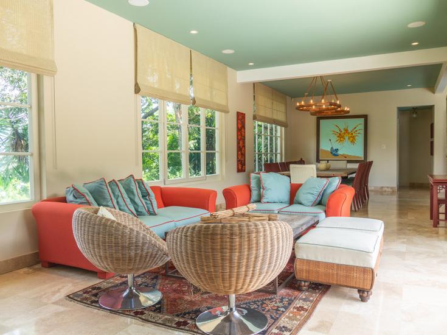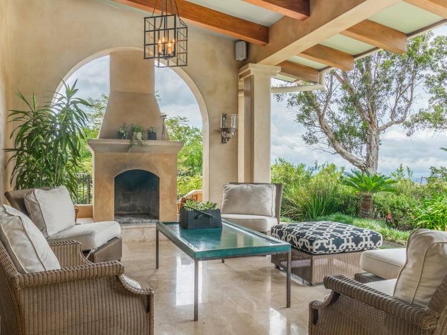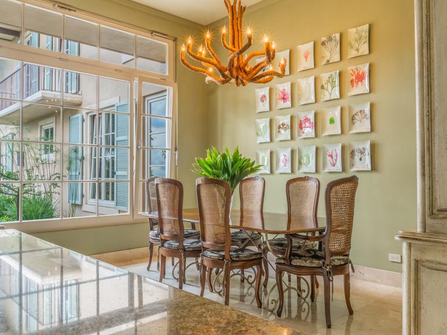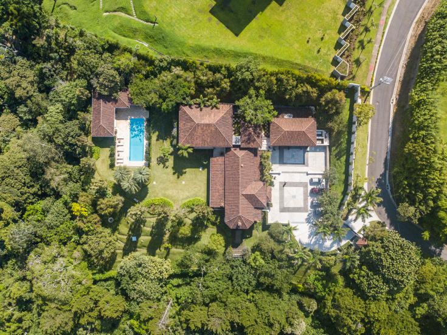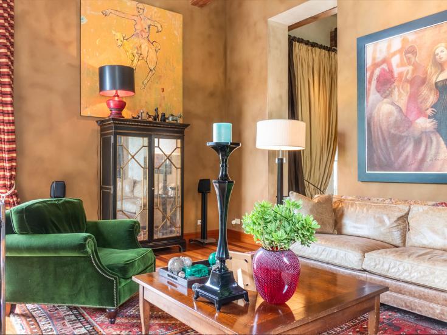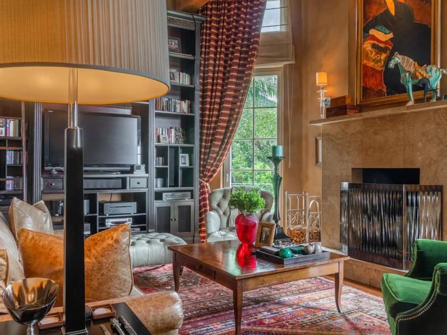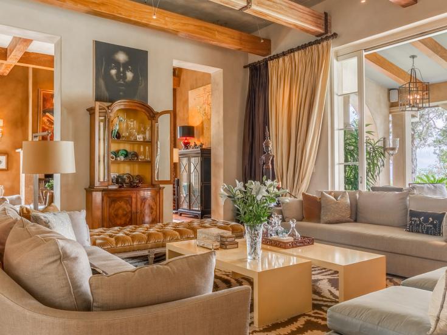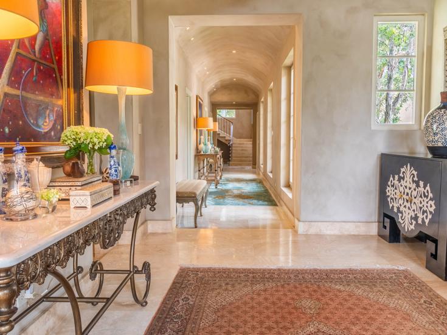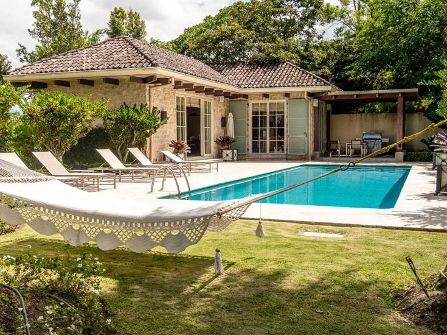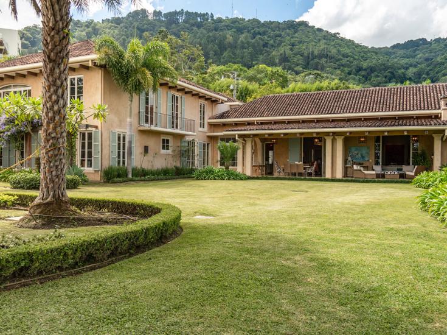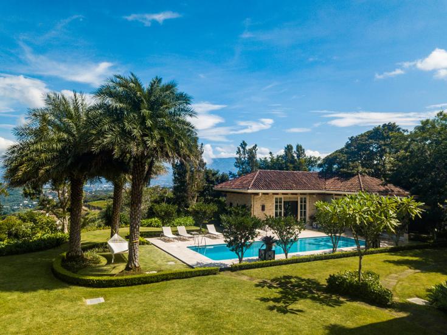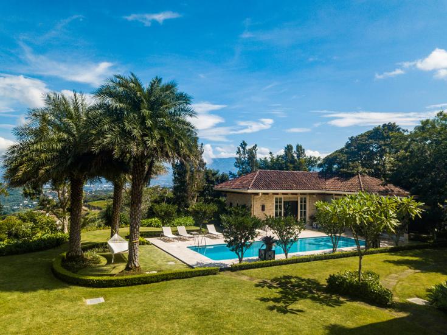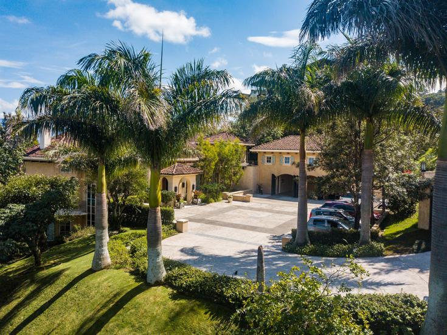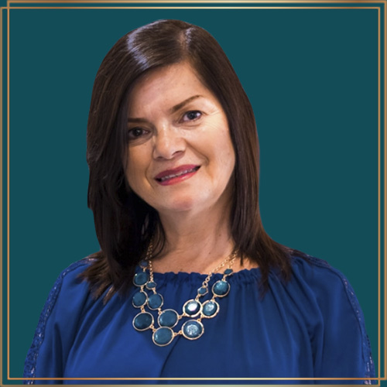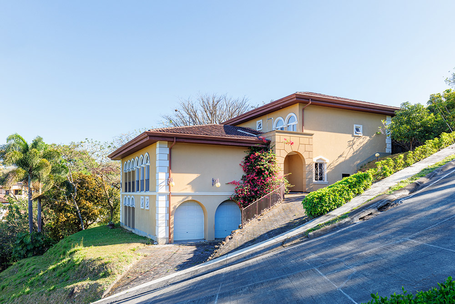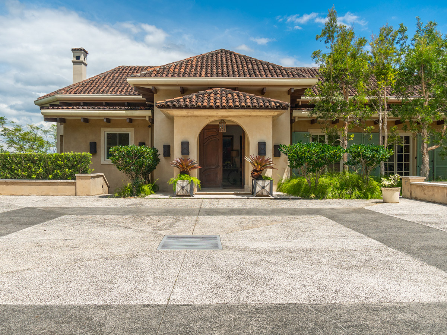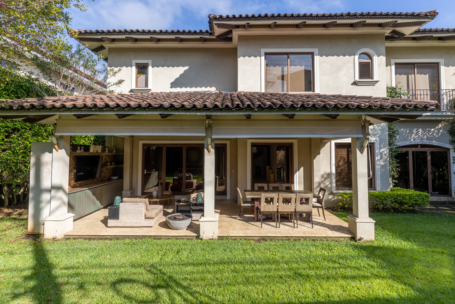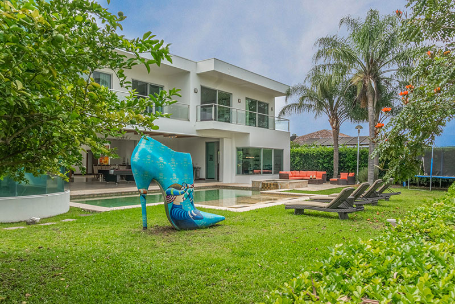$6,500,000
- Property Code: LUXAB1191
- Location: San Jose - Costa Rica.
- Property Type: Mansion
- Size: 1,400.
- Land Area : 7948.13.
- Bedroom: 5.
- For Sale by:

Costa Rica Luxury
Project Overview:
Basic data:
Department (Province): San Jose
Municipality (Canton): Santa Ana
Commune (District): Central
Neighborhood: Monasterio
Useful area (total built area) m2: 1,600 m2
Built area (living space) m2: 1,400 m2
Plot area (land) m2: 7948.13 m2
Bedrooms: 5
Full bathroom: 7
Half guest bathrooms: 2
Office: 1
Service room with bathroom: 2
Pool: yes - no - in the condominium – private
Municipal Taxes: $2572.00 annual (aproximadamente)
Luxury Tax: $2378.00 anual (aproximadamente)
Property description:
Glistening city lights, colourful sunsets, fresh mountain breezes, La Cigale is a luxurious mansion of the highest standard, that comes fully furnished, equipped and decorated, ready to start a life experience, in an exclusive location. The beautiful custom designed home has been constructed of quality materials and the finest workmanship, in a spacious home site, that rises above the rest on the hills between Escazu and Santa Ana. Although this architectural mansion is located in the mountains, it is just five to ten minutes by car from the main shopping centers, offices, stores, schools, hospitals, social clubs and restaurants, enjoying excellent access in and out of Escazú and Santa Ana, in addition to all services that a residence of its category requires.
The house sits in a non-gated community of independent properties, organized by all the residents of this luxurious area with their own security patrol, taking care of ornament and maintenance of the entire sector.
The property enjoys eternal views of the valley without interruption and impeccable gardens, in a prestigious location of the city. A paradise, five minutes from all kinds of first-class services, offering a very private and unique way of life. The views of sunsets, volcanoes, mountains and the Central Valley, are awesome. In the privacy of the mature trees and the manicured grounds, you breathe peace and tranquility.
Whether your passion is golf, riding a horse, walking in the mountains, riding your bike, or going to the beach, everything is possible within close distance from La Cigale, with easy access to Route 27 to reach the beaches of the Central Pacific coast and merely minutes distance from Valle del Sol Golf Course, the Costa Rica Country Club and Golf Course and La Caraña Horse Stables and riding school.
Main house internal distribution: ample living room with several ambiances, formal dining room, library, TV room, kitchen with built-in family dining area. All bedrooms with their own bathroom with bathtub and walk-in closets. The master bedroom with sitting room, jacuzzi, walk-in closet and balcony. There are balconies in several places in the house, wine cellar, two fireplaces. Art studio. Ample laundry room and storage areas. Two maids’ bedrooms with a bathroom.
Features:
• Two story house with high ceilings and ample hallways
• Travertine marble floors, cream ivory marble and natural wood
• 5 bedrooms with a / c, 7 full bathrooms, 2 guest bathrooms (all with granite counter tops or marble)
• Large living and dining spaces with sound surround system
• Extensive terraces with sound system, suitable for entertaining family and friends, with garden views meticulously maintained, to the mountainous hills and the city
• Library with sound surround system, fireplace and spectacular views. Furniture designed and manufactured for the spaces
• Wine cellar with a capacity for 400 bottles
• Spacious kitchen with 2 work islands, exotic granite counter tops, stainless steel and built-in 6-person dining room and walk-in pantry
• Second floor art studio or office with terrace and stunning views of the mountains
• 14 x 5 m gas heated pool surrounded by ample terraces, palm trees ideal for a hammock, ornamental plants, and the nice mountain views and breeze
• Pool house next to the pool, with sound surround system, its own fully equipped kitchen, dining room for 12 people, living room with built-in entertainment equipment, full bathroom and large covered area with access to the private garden with pergola, for more intimate gatheringsfor BBQ. It can become a guest house and is perfect for entertainment.
• Independent service area with 2 bedrooms and a bathroom
• Impeccable gardens with its automatic irrigation
• Treatment plant
• Garage for 3 cars under roof, additional area for bicycles and motorcycles, and parking area for up to 12 additional vehicles on the main plaza
• 4 large storage cellars (3 inside the house and 1 in the garage)
• Private water well
• State-of-the-art water purifiers
• Power plant with capacity to keep the house fully operational (with the exception of the air conditioners in the bedrooms) in case of failure in the supply of electrical power
• Windows frames from Euromat, manufactured with Indonesian wood painted in cream color, with double glass and bulletproof protected for maximum security. All have double opening system
• Doors are solid wood painted cream
• All sanitary slab, tubs, Jacuzzis and taps are Kohler brand
• All locks are Baldwin brand
• Smart Lutrom lighting system in the whole house
• The stucco outside and in the ceilings and internal corridors of the house were artistically done by Manos Mágicas
• Landscaping designed by professional landscaper Claudia Pacheco with trails of old stone slabs to tour the property
• Plain with "firepit" for dedicated campfire in a cozy and natural environment
