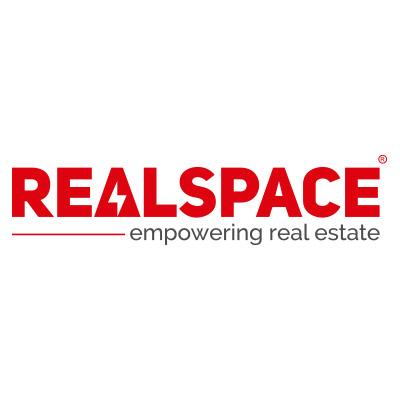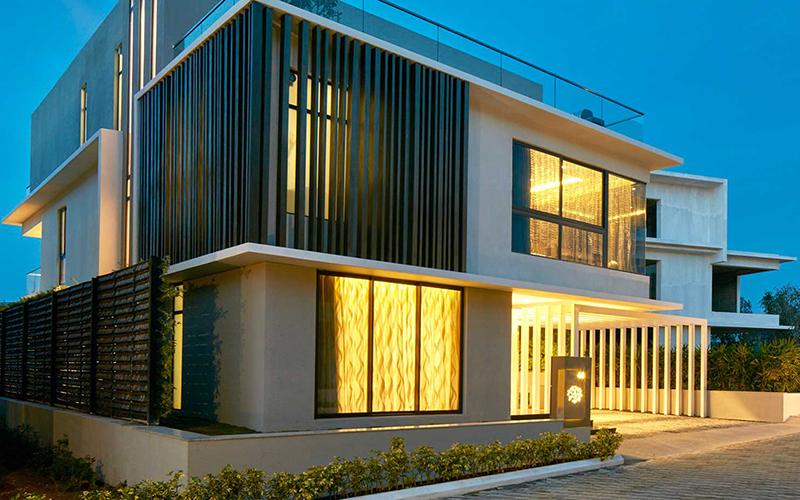INR 30 Lakhs per annum
- Property Code: LUXAB864
- Location: Whitefield, Bangalore - India.
- Property Type: Villas
- Size: 6671 sq.ft..
- Land Area : 4355 sq.ft..
- Bedroom: 5.
- For Sale by:

Realspace Assets LLP
- Email: sales@realspace.in
- Phone: +919820575619
- Address: 1st floor, A-25/98, Siddharth Nagar, Opposite Prabodhan Kridabhavan, Road No. 2, Goregaon West, Mumbai-400104
Project Overview:
A perfect 5 BHK villa with a Singapore's contemporary tropical design with alluring courtyards, water bodies and a skylight. The villa is unique and offers huge private open space covering 1/4th of an acre.
The villa comes up with 2 powder rooms, office room and a pooja room.
Specifications :
Structure
RCC frame structure with masonry partitions
Flooring and cladding
Imported marble flooring in living - dining, dry kitchen, walkways and stairwell
Xylos Engineered wooden flooring or equivalent in all bedrooms, family Lounge and home theatre zone
Brazilian Ipe or equivalent flooring for all decks
Imported marble cladding in bathrooms - up to false ceiling in shower area and up to 1,000mm in dry areas
Black granite in water body/ies
Faucets and sanitary ware
Gessi or equivalent make faucets in all bathrooms
Laufen or equivalent make sanitary ware in all bathrooms
Free standing bathtub of Laufen or equivalent make in master suite
Toughened glass partitions for all shower areas
Electrical
100 + nos of unique trim-less LED down lights for each Villa
Cat6A cabling for data
TV points in all bedrooms, family lounge & home theatre
Telephone jacks(RJ-11) at Ground floor, Family & Home theater
Internal wiring shall be of Finolex / Havells or equivalent make
Switches of Schneider ZENcelo or equivalent make
Wire out provision for LED strip lighting for cove lights in false ceiling & waterbodies.
7.2 Home Theatre conduiting
Doors and windows
Main Door: 8 feet high main door with teak wood frame and solid core flush shutter
Other Doors: Pine wood frame and solid core flush shutter
Kawneer’s or equivalent glazed Anodized Aluminum window frames with mosquito screens
Toughened glass for French doors and railing/s
Hardware from Hafele/Blum or equivalent make
Paint and false ceiling
Dulux acrylic emulsion for internal walls
Dulux weather proof emulsion paint for external walls
USG Boral’s moisture resistant False ceiling throughout the villa
Electro-domestic equipment
An internal elevator of Domus or equivalent make shall be provided in each Villa
VRV air-conditioning system shall be provided in living / dining area, all bedrooms, family lounge and home theatre zone (8 Nos.)
TATA BP or equivalent solar water heater with electrical heating element
Safety solutions
A video door phone
Occupancy sensor (infrared based) in bathrooms
Gas leak detector in the kitchen
Special Features
Raffles Park is first project in India to use German Q-railing’s “Easy Slim Adapter” design – ingenious design, impeccable quality and uncompromising safety
Digital locks from global major Yale, Germany
Six and half feet main door pull is from Forms + Surfaces, USA
LED street lights including posts from WE-EF Germany
Skylights for all Villas
Reflective water body/ies
Utilities / Services
15KVA of electricity supply for each villa
100% power backup (standby diesel generator) up to 15KVA for each villa with dual meter provision for billing of backup power consumption
Hydro pneumatic water supply from water filtration plant for the entire project
Reticulated gas supply
A tertiary sewage treatment plant shall be provided with separate plumbing for the use of re-cycled water in landscaping and for flushing system
Amenities :
More than 1km of Jogging Track
Olympic Length Infinity Pool
Club House
Outdoor Fitness
Children’s Play Area*
Badminton Court*
Tennis Court*
Convenience Store*
1,800 sq.ft. Split Level Fitness Zone
Multipurpose Hall
Professional Kitchen
Cafe
Billiards
Meeting Rooms
Steam Room
Squash Court
Over 1 acre of Golf Putting Greens*



