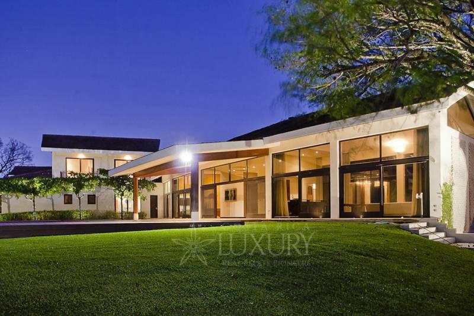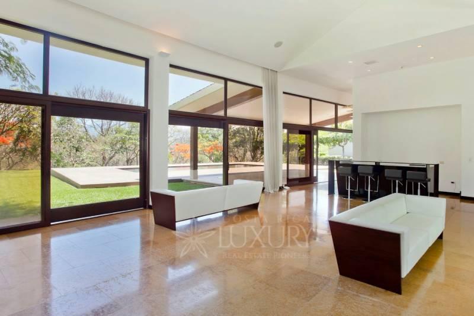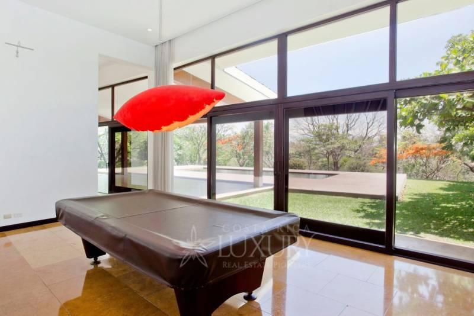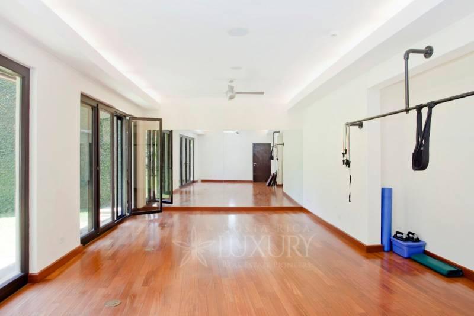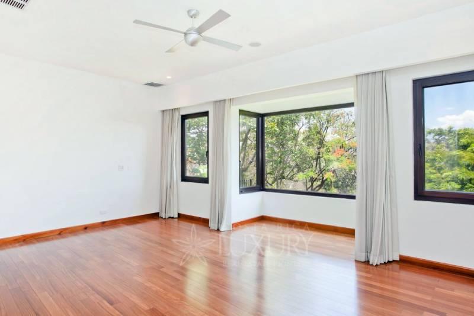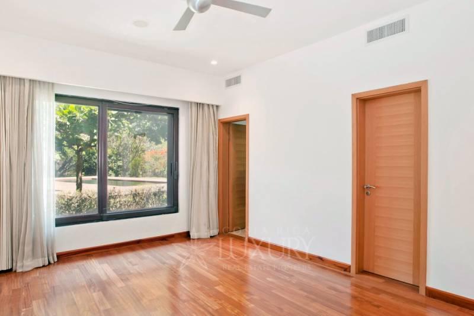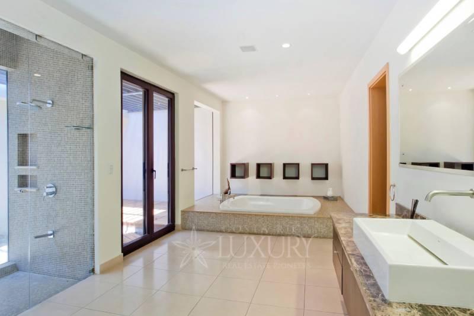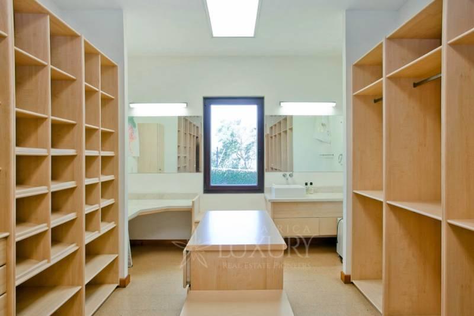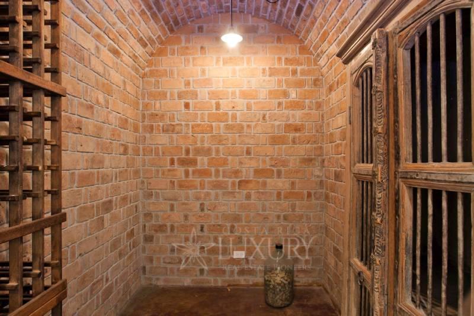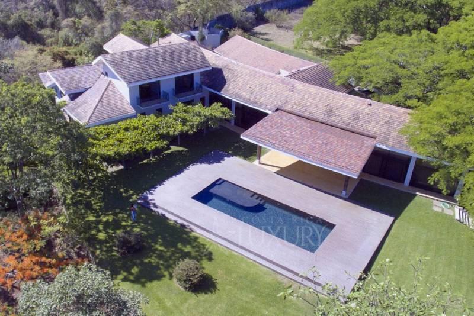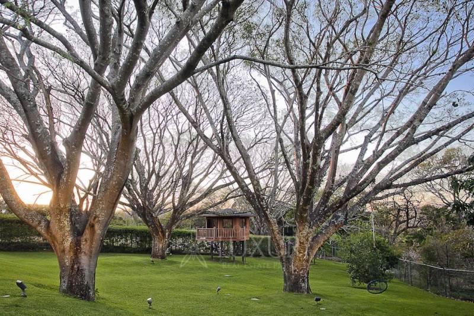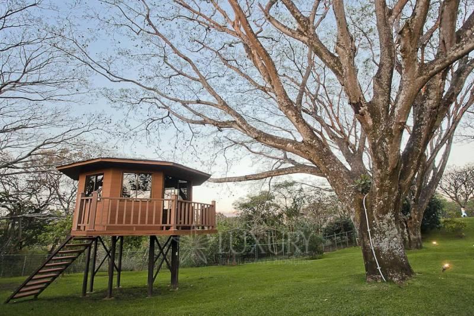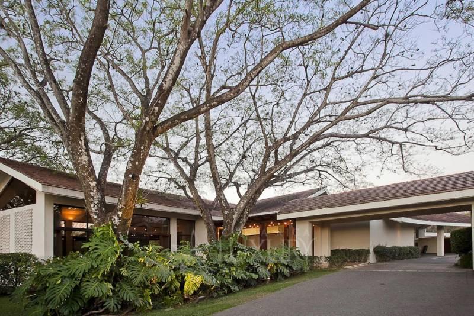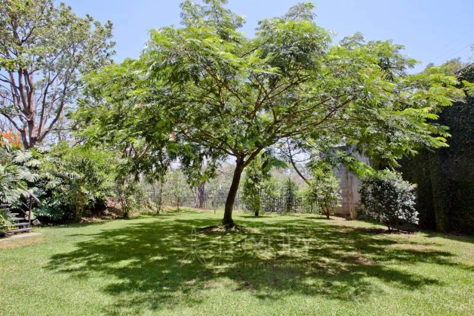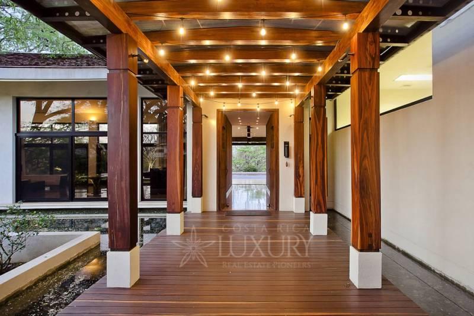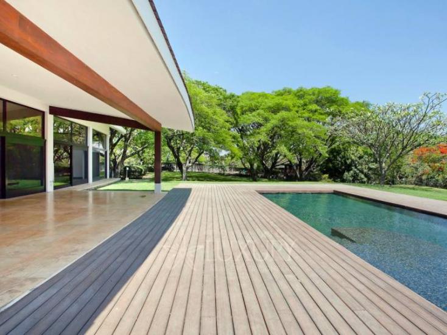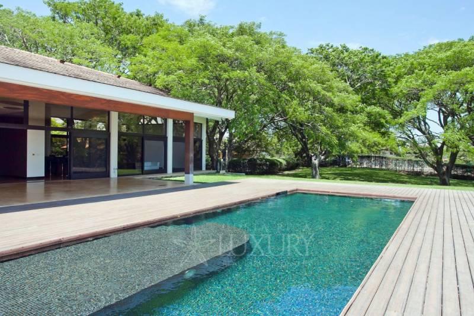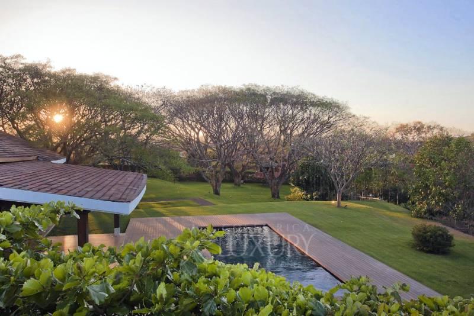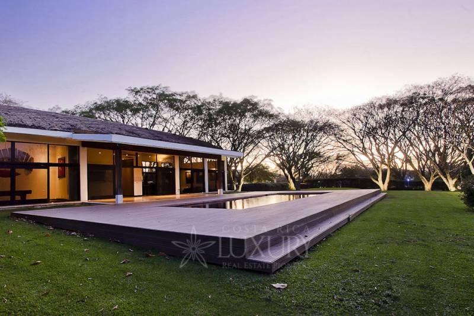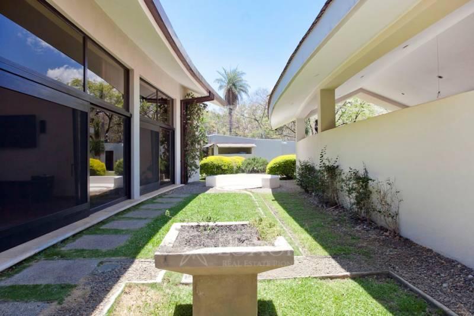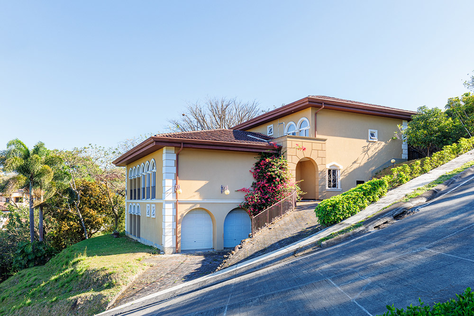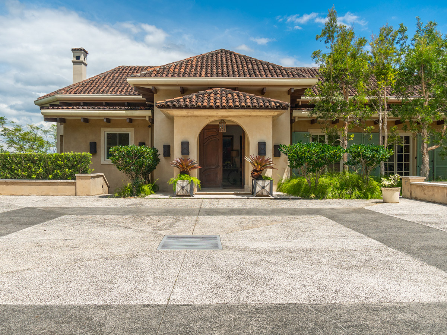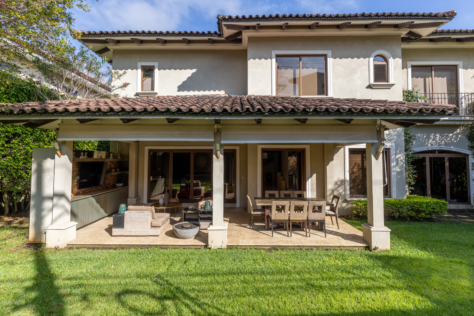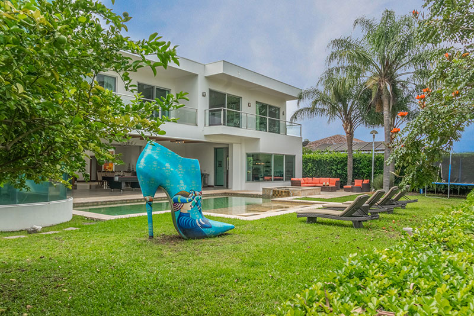2,850,000
- Property Code: LUXAB1029
- Location: Santa Ana - Costa Rica.
- Property Type:
- Size: 976.00.
- Land Area : 4995.00.
- Bedroom: 5.
-

- For Sale by:

Costa Rica Luxury
Project Overview:
Property description
REF 19393 N - Hacienda del Sol is considered one of the most exclusive communities in the west of San José, with convenient access on and off the highway, excellent security, abundance of common area amenities and an amazing flat topography community.
This signature mansion from the most famous architect Ronald Zurcher Gurdian (as seen in the Four Seasons Resort) offers a long driveway that serves as a portico entrance, 4 car covered garage and additional parking to the rear, elevated access to the home with a pergola providing both shade and elegance.
As you enter the home through the historic doors brought in from a European castle just for this residence, you will find a formal lobby entrance, with a hallway that brings residents and guests straight out to the outdoor area, the true jewel of this property. To the left, you will find an expansive living room with polished travertine floors, boasting two story-vaulted ceilings, and floor to ceiling glass on either side bringing in an abundance of natural light.
Upon walking outside, you can enjoy the covered terrace which overlooks the pool, private yard including a small soccer field, rolling hills leading to a children's treehouse, and all surrounded by impressive trees, including imposing Guanacaste trees which encompass the property creating one of the most private and unique settings conveying the sensation of a remote ranch in Guanacaste as opposed to an exclusive estate just moments from everything.
The property boasts over 1 acre of private property (@ 5000m2) and while most properties both in Hacienda del Sol as well as other competitive communities average lot size is nearly 25% of that, this impressive home in Hacienda del Sol stands alone in this defining characteristic.
As you walk back into the home, there is a dining area or entertainment room (perfect for a pool table). Just behind this room, is the chef's prep kitchen which was designed with industrial style equipment and space, and excess of natural light both coming from the entrance, as well as internal garden to the rear. The kitchen boasts a double island with marble countertops, and extensive storage, refrigeration and work space. Just to the rear of the kitchen is the service quarters, laundry area, as well as private entrance from the garage in order to bring in groceries, etc.
As you pass through the dining/pool room, you access the private areas of the home, starting with the tv/family room, which of course also boasts the floor to ceiling glass opening up to an internal garden for natural light which was a key component of the design for both Zurcher as well as the owners. Just beyond this room, there is an art studio, complete with a loft, and of course, this space could be used as an office, art studio or any other purpose that a new owner sees fit. To the left, there is a pocket door, separating the bedrooms from rest of the residence. The private area of the home is accented with custom hardwood floors, and offers two bedrooms on this level, each with walk in closet, and ensuite bathrooms. One bedroom overlooks the pool and garden area, while the other, slightly larger in size, overlooks the trees and canyon to the rear of the property. Also on this level, you will find the master suite, boasting impressive two story vaulted ceilings, and a masterfully framed view of the deep ravine and trees to the north of the home. The master bedroom offers dual walk in closets, a spacious master bath with inset jacuzzi tub, as well as an indoor shower, and outdoor shower as well.
On the upper level of the home, there are two additional bedrooms that each overlook the impressive backyard and pool deck, that share a bathroom on the landing. On the lower floor, you will find the wine cellar, as well as an impressive gym and home office with direct access to a lower, private yard. This space is ideal for an outdoor seating area and while it connects through a staircase to the pool deck and backyard, it is private and yet another unique feature of this home.
It is difficult to place in words the sensation that this home brings you as you enjoy spending time here. This amazing Hacienda del Sol house is the perfect residence for a family who loves to entertain, and seeks the privacy and exclusivity of an estate home, without sacrificing the security and convenience of living in a gated community. Inquire for a private showing.
