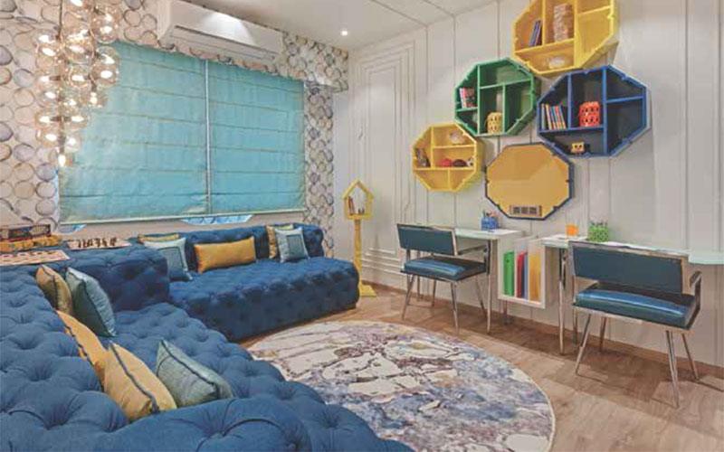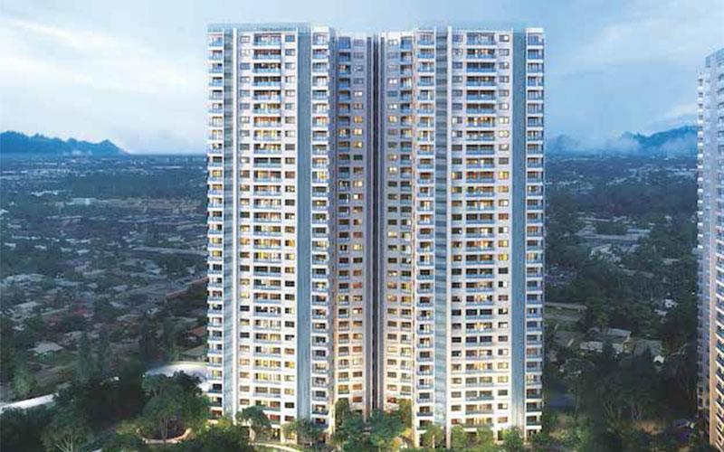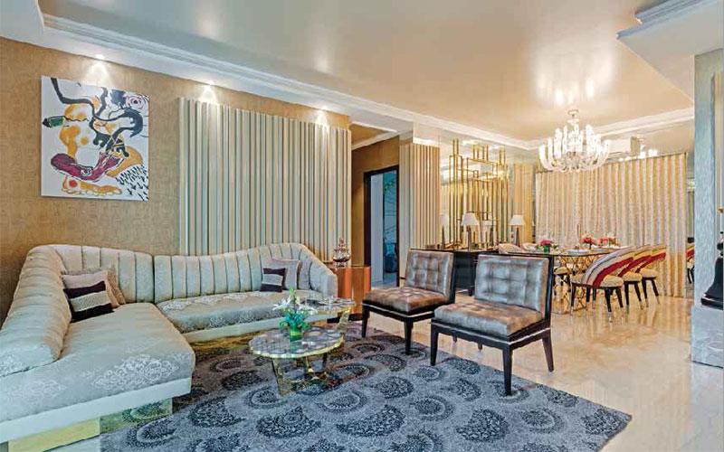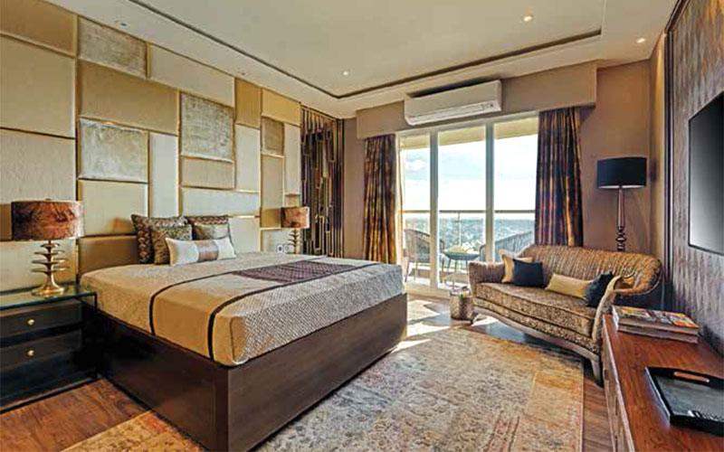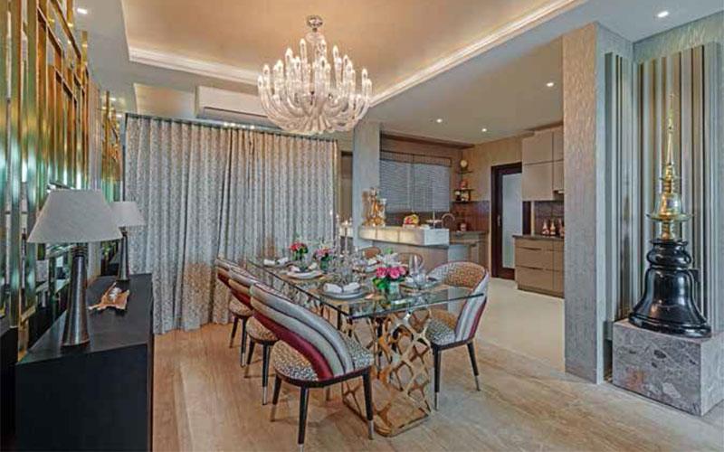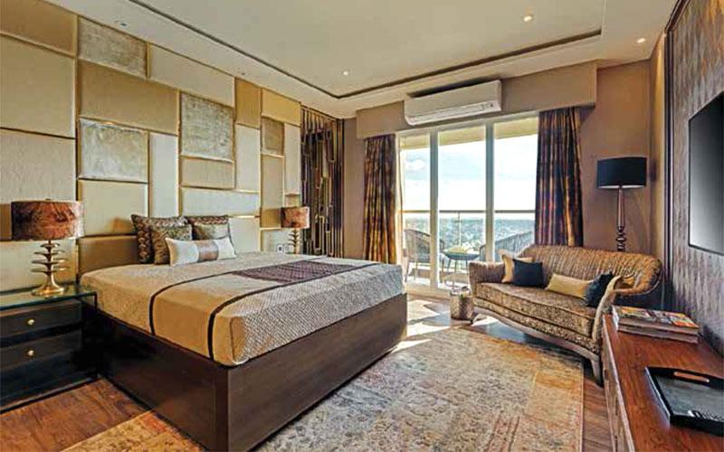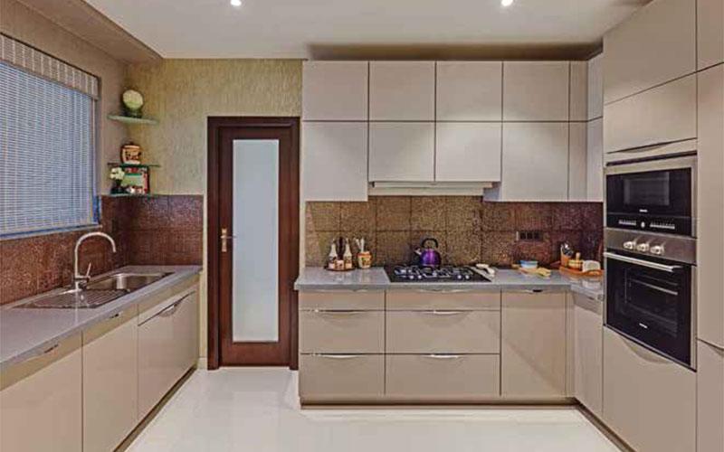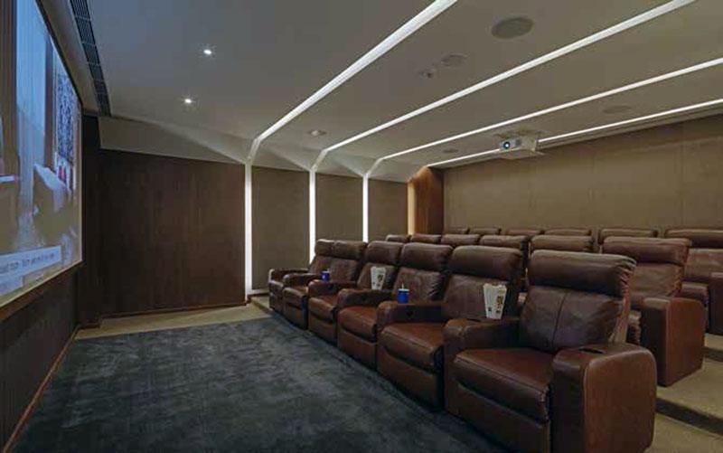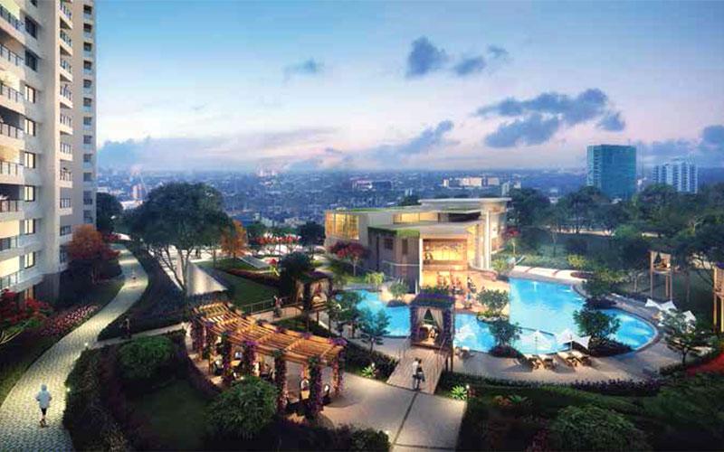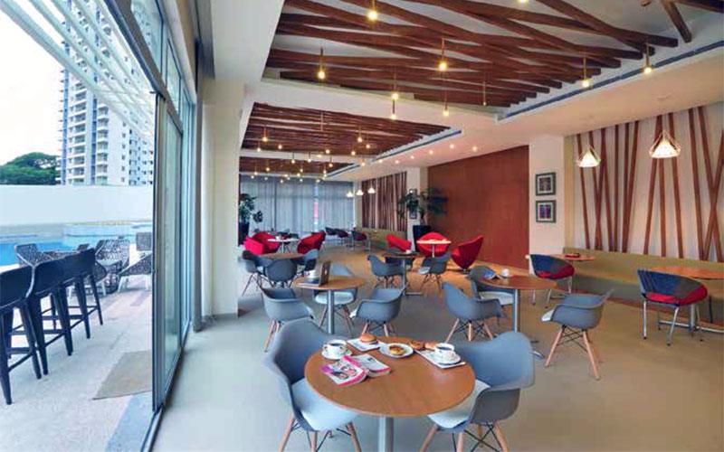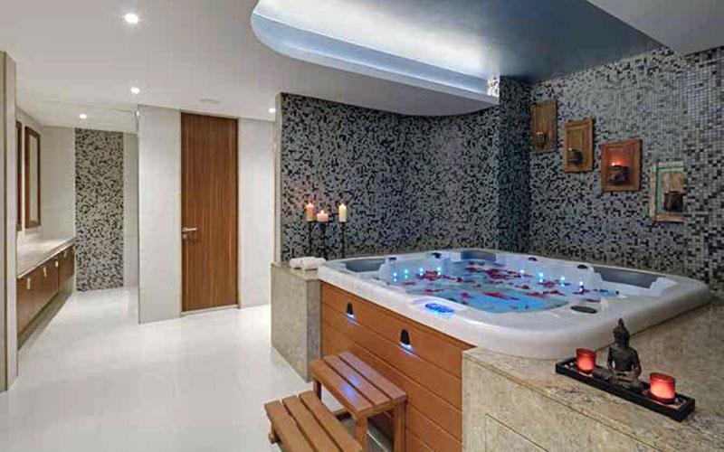INR 3.15 Cr* Onwards
- Property Code: LUXAB1071
- Location: Rajaji Nagar, Bangalore - India.
- Property Type: Apartments
- Size: 1761 Sq.ft To 3600 Sq.ft.
- Land Area : 17 Acres.
- Bedroom: 2.5 BHK, 3 BHK, 4 BHK Flats.
- RERA NO : PRM/KA/RERA/1251/309/PR/171117/000365, PRM/KA/RERA/1251/309/PR/190412/002524
- For Sale by:
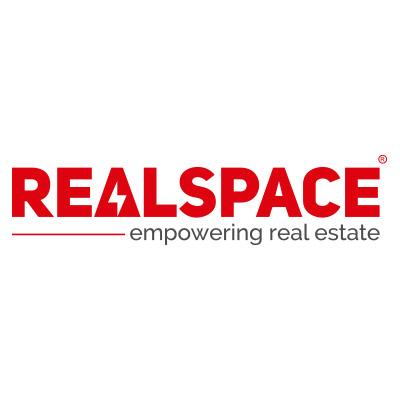
Realspace Assets LLP
- Email: sales@realspace.in
- Phone: +919820575619
- Address: 1st floor, A-25/98, Siddharth Nagar, Opposite Prabodhan Kridabhavan, Road No. 2, Goregaon West, Mumbai-400104
Project Overview:
2.5 BHK Flat
Area:- 1761 Sq.ft, 1890 Sq.ft
3 BHK Smart
Area: 1914 sq.ft - 1971 Sq.ft
3 BHK Classic
Area: 2584 sq.ft - 2771 Sq.ft
4 BHK Smart
Area: 2900 Sq.ft
4 BHK Classic
Area: 3600 Sq.ft
Building Details:
Tower:1-5 - G+29 Floors
Tower:6-7 - G+30 Floors & 3 Basement Levels
13 Acres Land / No of Units: 900 Approx.
Specifications :
PLASTERING AND PAINTING:
* Internal walls with cement plastering
* Internal painting: Internal walls and ceilings with POP and plastic emulsion paint
* External painting: Weatherproof paint with textured finish
GENERAL:
* Seismic Zone 2 compliant RCC framed structure
* Internal & external walls as per the structural requirement
* Basement parking
* Designed for IGBC Green Homes Gold Certification
* Reticulated piped gas system in kitchen
* Water treatment plant
* Rainwater harvesting
* Sewage treatment plant
* Organic waste converter system
* Indoor and outdoor Wi-Fi connectivity
DOORS AND WINDOWS:
* Entrance doors - 8' x 4' opening with polished teakwood frame and shutter to match interior scheme
* Bedroom doors - 7' x 3' with hardwood frames stained to match interior scheme, architraves and veneer polish shutters
* Bathroom doors – 7' x 2' 8" with hardwood frames stained to match interior scheme and veneer polish shutter on one side and laminated on the other side
* Windows – Clear glass, UPVC windows with mosquito mesh and shutters in a track sliding system
* Deck doors - UPVC doors with shutters in a track sliding system
FLOORING AND CLADDING:
Apartment:-
* Imported marble flooring for foyer, living and dining areas
* Vitrified tiles for kitchen & utility
* Laminated wooden flooring for all bed rooms (for Tower 6 & 7)*
* Ceramic tile flooring for servant room
* Anti-skid ceramic tile flooring for deck
Common Area:-
* Imported marble for entrance foyer of the tower
* Granite flooring for the floor lobby
LIFT:
* 3 passenger lifts of 15 persons capacity and 1 service lift of superior make for each tower
KITCHEN:
* Polished granite slab of 2 width for counter and 2 height ceramic tile dado with stainless steel sink
* Provision for exhaust fan
* Provision for drinking water purifier
* Provision for dishwasher/washing machine in the utility area
* Provision for additional sink in the utility area
FIRE SAFETY:
* Apartments will have sprinkler facility
* Fire fighting system in each block, including external yard hydrants
* Smoke detectors in all the apartments
GENERATOR BACKUP:
* 100% power backup provided for all apartments, common areas and services
BATHROOM FITTINGS & ACCESSORIES:
* CP fittings and sanitary fixtures of Kohler make or equivalent
* Hot and cold mixer with under-counter wash basin of Kohler make or equivalent
* Glass shower cubicle in the bathroom of the master bedroom and glass partition in bathrooms of other bedrooms
* Geysers in all bathrooms
* Concealed cistern of Geberit make or equivalent
* UPVC ventilators for bathrooms with provision for exhaust fan
ELECTRICAL:
* Electrical modular switches of Legrand make or equivalent
* Fire resistant electrical wires of reputed make
* One earth leakage circuit breaker for each apartment
* Sufficient power outlets with concealed wiring, PVC insulated copper wires and modular switches
* Adequate power points for electric car charging in the basement as per statutory norms
* Provision for light points and power sockets in the kitchen for various appliances
* TV points in all bedrooms and in the living room
* Telephone points in all bedrooms and in the living room
* Split AC power points in all bedrooms, living and dining rooms
SECURITY SYSTEM AND HOME AUTOMATION:
* CCTV cameras will be installed in the lobby
* Video door-phone
* Gas leakage detector
* Baggage scanners and metal detectors at main gate entrance
Amenities :
* Club House
* Cafeteria
* Food Court Unique
* Outdoor Tennis Courts
* Barbeque Pit
* Dance Studio
* Power Back Up
* Intercom Gacility
* Gymnasium
About Seller :

Phoenix Mills Ltd. has carved itself a position in India's burgeoning real estate market. The Phoenix Group is prepared to take on the task of reimagining living in Indian cities, led by its youthful and vibrant Managing Director, Atul Ruia, and a team of committed experts. Whether via the development of mega-retail malls, entertainment complexes, commercial space, or hotel units, the Group is committed to leave its mark in India. The Group was a pioneer in transforming mill site into contemporary, integrated multi-use property. High Street Phoenix was the first consumer-oriented district to be established in India. Phoenix has now ventured in the Indian residential luxury real estate segment and luxury housing in India. In fact some of Phoenix's Bangalore luxury residences are just remarkable and that includes the ultra luxury apartments in Kessaku and the premium luxury homes in One Bangalore West both at Dr Rajkumar Rd, opp. Vivekananda College, Rajajinagar, Bengaluru, Karnataka 560010.
