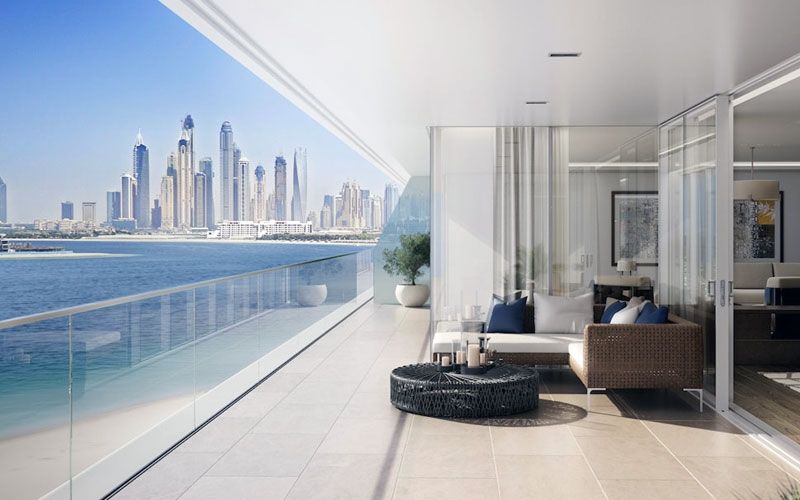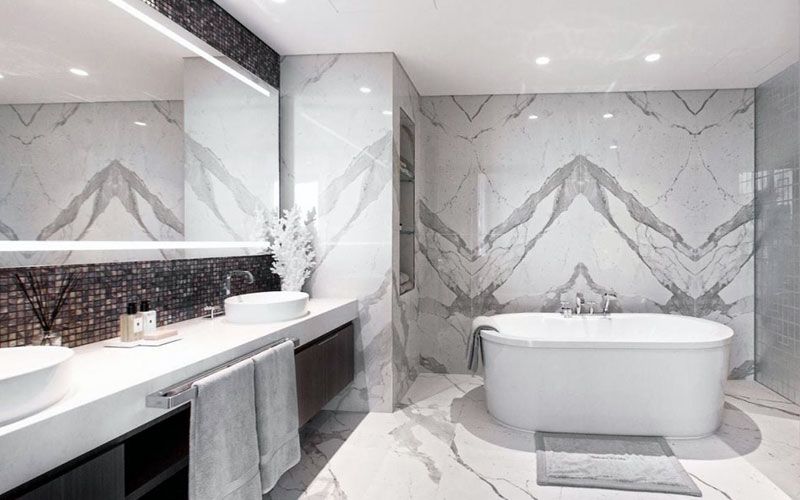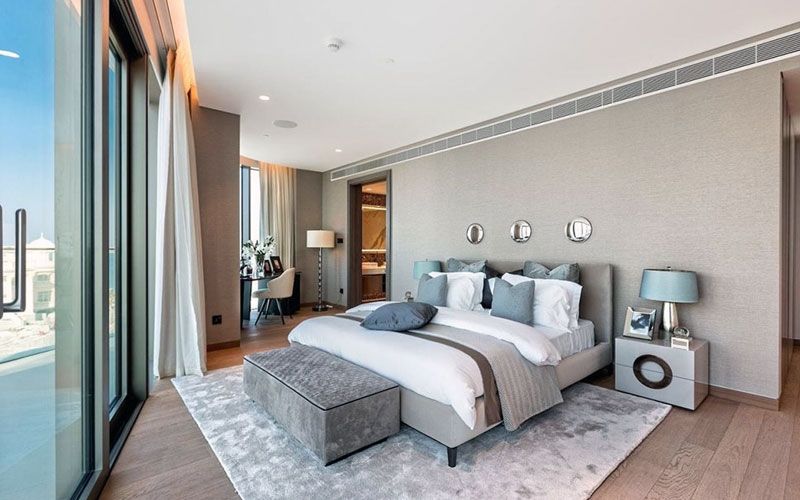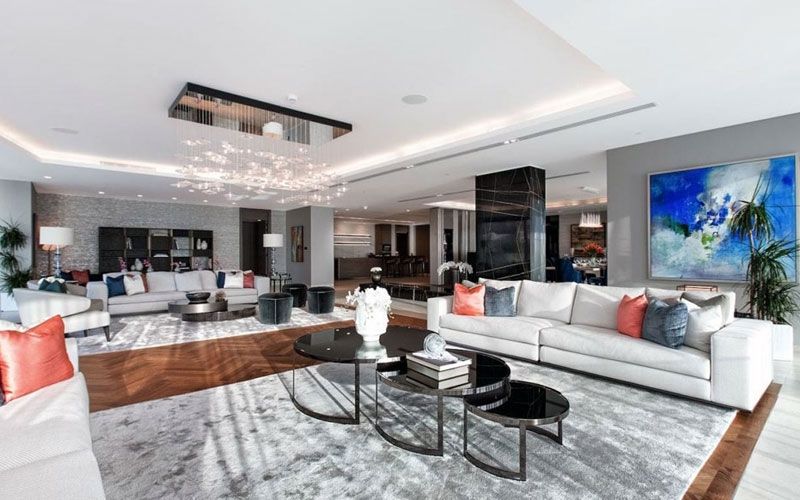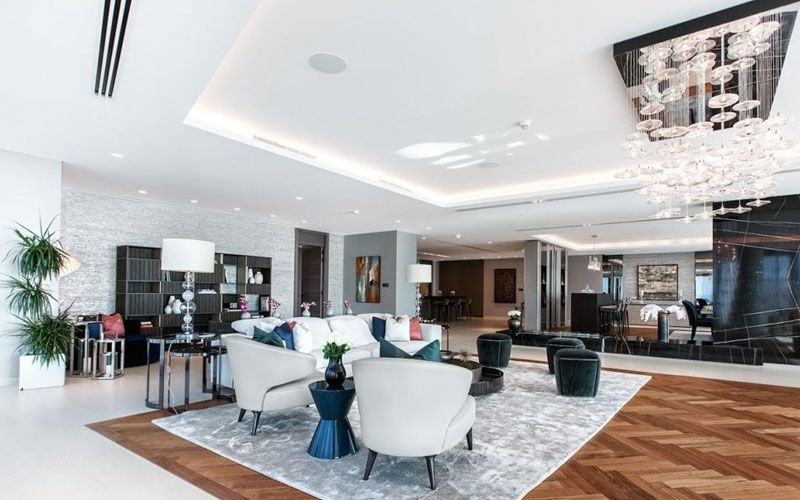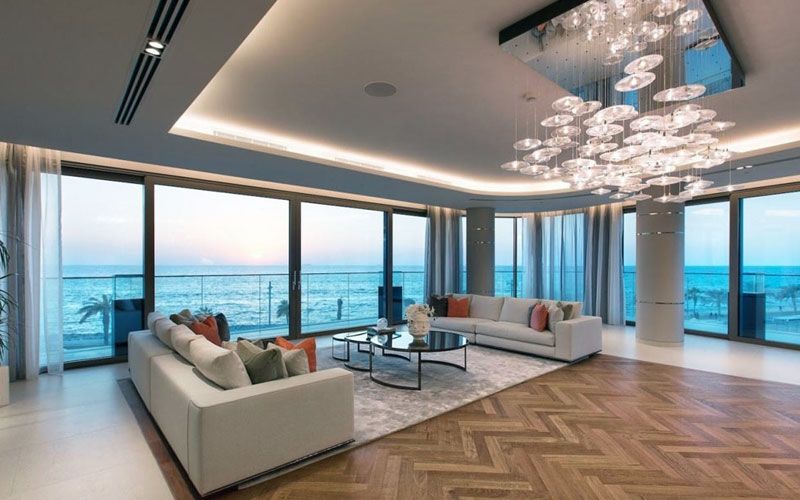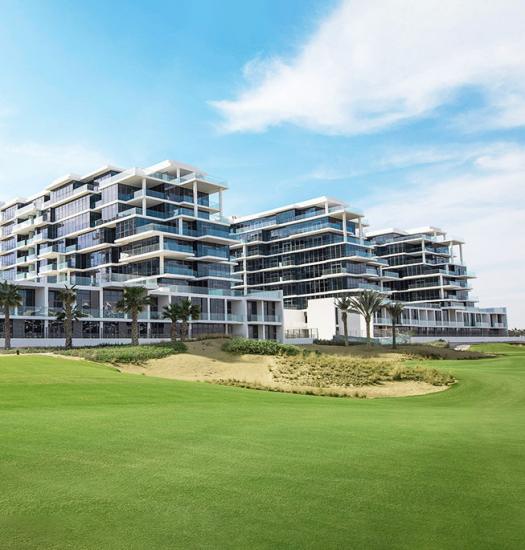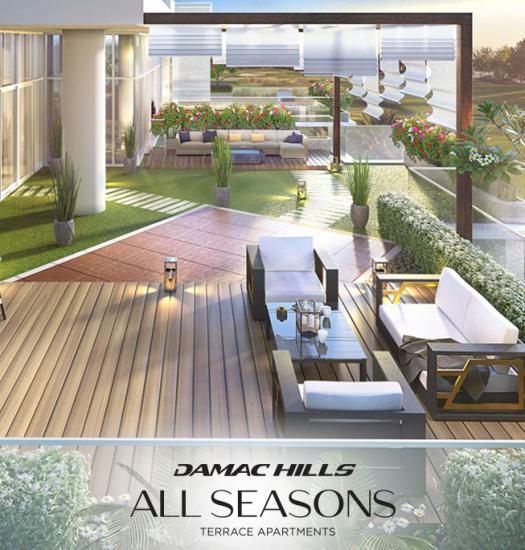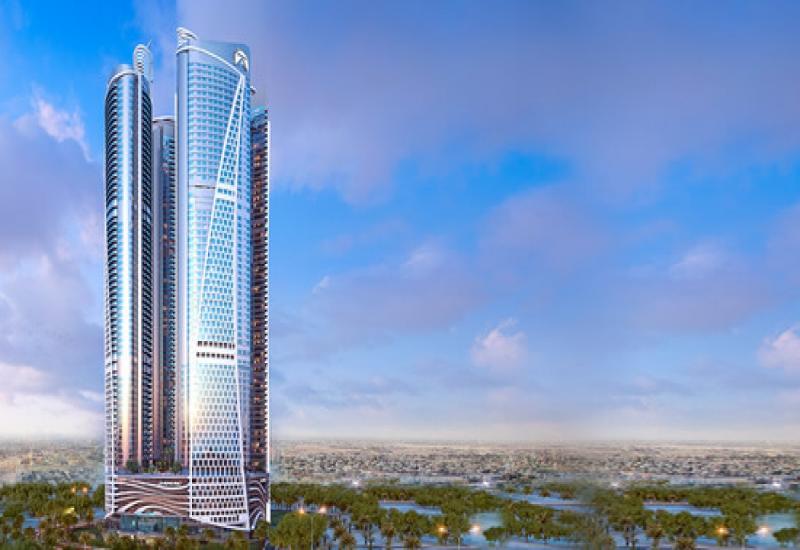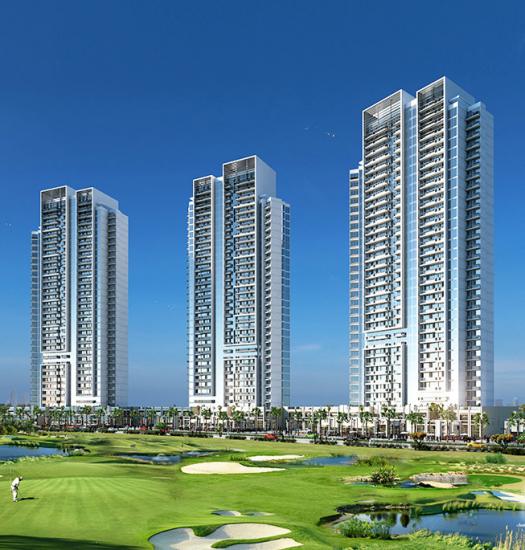AED 15,776,000 Onwards
- Property Code: LUXAB744
- Location: Dubai - UAE.
- Property Type: Private Villas
- Size: 6220 Sq.ft To 8423 Sq.ft.
- Bedroom: 3, 4 & 5 Bedrooms.
- For Sale by:
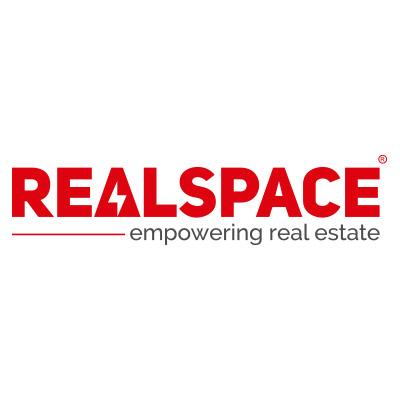
Realspace Assets LLP
Project Overview:
Located on the West Crescent of the Palm Jumeirah, The Alef Residence is a new hotel serviced development that ensure that you live a 5 star lifestyle all year round. This development was the result of Qatar-based Saleh Al Hamad Al Mana Co (Al Mana) and Saudi Arabia’s Al Sharq Investment. Spanning over 500,000 square feet, this development is supposed to offer a premiere luxury lifestyle.
With over 104 homes located within eight mansions on offer, this Arab influenced development offers the perfect balance between work and play. Residents can choose between an individual home, two to three floor penthouse or the whole mansion. The entire development is influenced by the wadi landscape and the historic Bastakiya district. One of the hallmarks of this development are the fact that it delivers utmost privacy to its residents.
A W-hotel will be attached to the development and will allow residents to gain VIP access to its leisure facilities and fine-dining restaurants, which include six world-class F&B outlets,a poolside restaurant and bar, shisha lounge and a day/night club called Club 104, created only for residents. The club includes a fully-equipped gym, fitness centre, multi-purpose yoga room, private changing rooms and bathrooms, a juice bar, four private spa rooms and personal multi-skilled therapists offering everything from massage and hammam to soothing manicures and pedicures. This development also includes a private beach. The views offered at this development are exemplary. 43 homes feature views over the Gulf, 47 have views of the towering Dubai skyline and 14 homes have both.
Indoors, the interior living areas are up to 150 sqm, combined with balconies up to 300 sq m and gardens covering 756 sq m. Each home takes social dining to the next level and has a customisable Poggenpohl gourmet kitchen with Miele appliances. The kitchen can be either open, double up as a bar or totally closed off to separate the living space. The indoor dining areas are regal, ranging from 30–109 sq m. There is also the opportunity to entertain and dine in the balcony. The bedrooms come with his and her walk-in wardrobes as well as ensuite bathrooms with a double rain shower and bathtub.
This development is all about quality and sourcing the finest materials for your home. This includes the finest oak flooring, walnut panels, luxurious Crema Venato marble and genuine Empress Stone. Owners can customise their apartments by working with the in-house interior design team.
Amenities :
Ball room
Bar
BBQ area
Cleaning service
Common courtyard
Common garden
Common terrace
Concierge service
Doorman
Driver's quarters
Games room
Garage
Gymnasium
High-speed internet
Jacuzzi
Kids club
Laundry service
Meeting room
Movie theater
Overflow pool
Prayer room
Private elevators
Private storage
Reception service
Residents lounge area
Restaurant
Retail area
Room service
Sauna
Security gate
Smart home technology
Steam room
Tennis court
Video security
