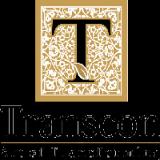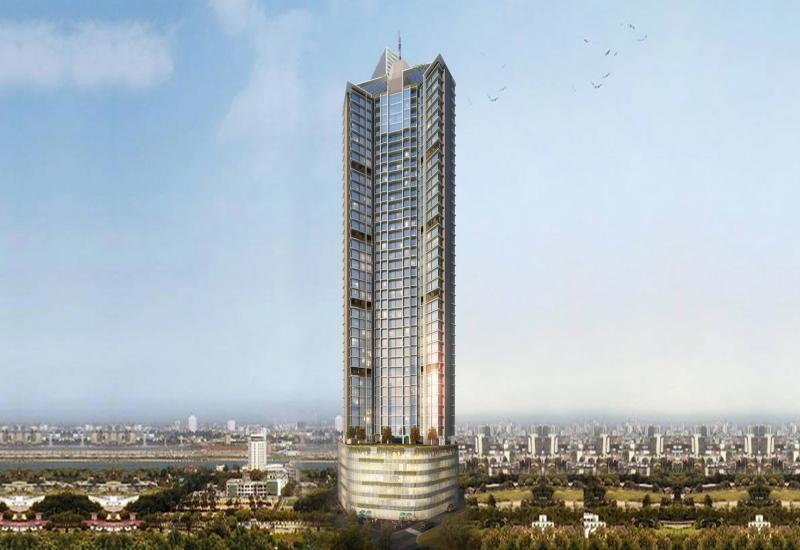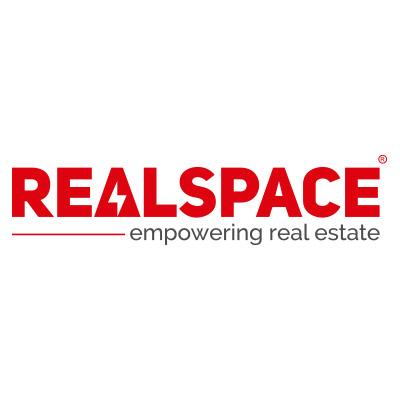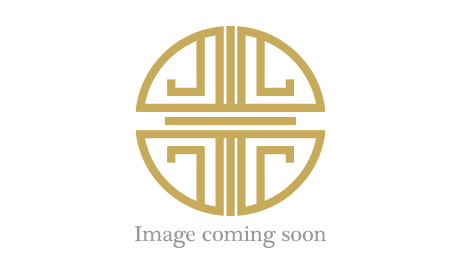3.18 Cr Onwards*
- Property Code: LUXAB815
- Location: Andheri West, Mumbai - India.
- Property Type: Apartments
- Size: 813 Sq.ft To 2187 Sq.ft Carpet Area.
- Bedroom: 2 - 3 - 4 BHK Spacious Apartment.
- RERA NO : P51800005362
Project Overview:
The unique floor style of the project Transcon Triumph guarantees high quality rooms. The flat styled rooms has been developed to suite the modern lives of the people. The high quality of materials used to develop the great structure is of excellent quality. The top quality bathroom & electric accessories give a rich look to the flats. The best of the facilities have been provided in the construction. The grand lobby entry gives a royal atmosphere to this construction. The flat styled construction is a milestone project. The paint used in the rooms of the homes give a comforting & enjoyable feel. The project is an buyer paradise with the luxurious homes. This is a ideal location to set a personal dream home.
This part of specific development is presently under structure which will be shipped in the year December 2019. The project consist of 2.16 Acre Project Land / 1 Towers / 256 Units of 36 Floors. This specific tower will further provide 2 BHK, 3 BHK & 4 BHK Large flats with an area of 813 Sq.ft & 2187 Sq.ft Carpet Area with best Facilities & Requirements.
Specifications :
Planning:-
* Maximum utilization of space
* Maximum natural daylight and ventilation
Flooring:-
* Italian Marble
Bathrooms:-
* Kohler fittings or equivalent make
* Full height tiles
Windows:-
* Full height French windows in Living Room & Bedrooms
* Powder coated Aluminum windows
Kitchen:-
* Granite Kitchen Platform with S.S Sink & Exhaust Fan
* Full tiles above the platform
Electricals:-
* Concealed Wiring for A/C split units
* Concealed fire resistant copper wires of Finolex or equivalent make
* Modular switches and life saving electrical devices such as MCB & ELCB
Amenities :
External Amenities:-
* 25M Lap Pool
* Lotus Pond
* Fitness Corner
* Children’s Pool
* Feature Wall
* Children’s PlaLJground
* Outdoor Living Room
* Outdoor Gourmet Kitchen
* Sunset Lounge
* Infinity Soft lawn Deck
* Hard Game Court
* Water Feature Deck
* Sculpture Deck
* Vertical Timber Trellis
* Sunset Bar
* Sky Barbeque Court
* Tropical Fern Garn
* Tot Lot
* Sculpture Sitting Space
* Sensory Park
COMMON AMENITIES:-
* Grand Entrance Lobby
* Entrance, Exit, Car Parking & Lift etc. planned as per Expert Study /Analysis
* Re-cycling water by use of STP plant
* Rain water harvesting
* Water efficient fixtures
* Energy efficient lighting
* Access control areas for members of the society
* Landscape Garden
* Play area for Children
* Meditation & Relaxing
About Seller :

Change is the only constant. To keep from becoming irrelevant, businesses can either adapt to change or enable it. Transcon is built on the idea of transformation—not in response to a change in demand, or a trend but as a bridge to new, never-before innovations in living experiences.
To understand our future-centric approach one need only look at our past. At projects that rose from disdained origins to tower across the horizon, lifestyles that embraced sustainability and turned it into a fulfilling way of life long before it becamefashionable, at facades, layouts, amenities that meld the best of world living with Indian realities.
Transcon is all of these and more. We are the vanguard of change, not only in the edifices we construct but the way we go about our business: creatively, honestly, and with a deep-rooted commitment to our customers guiding our actions.




